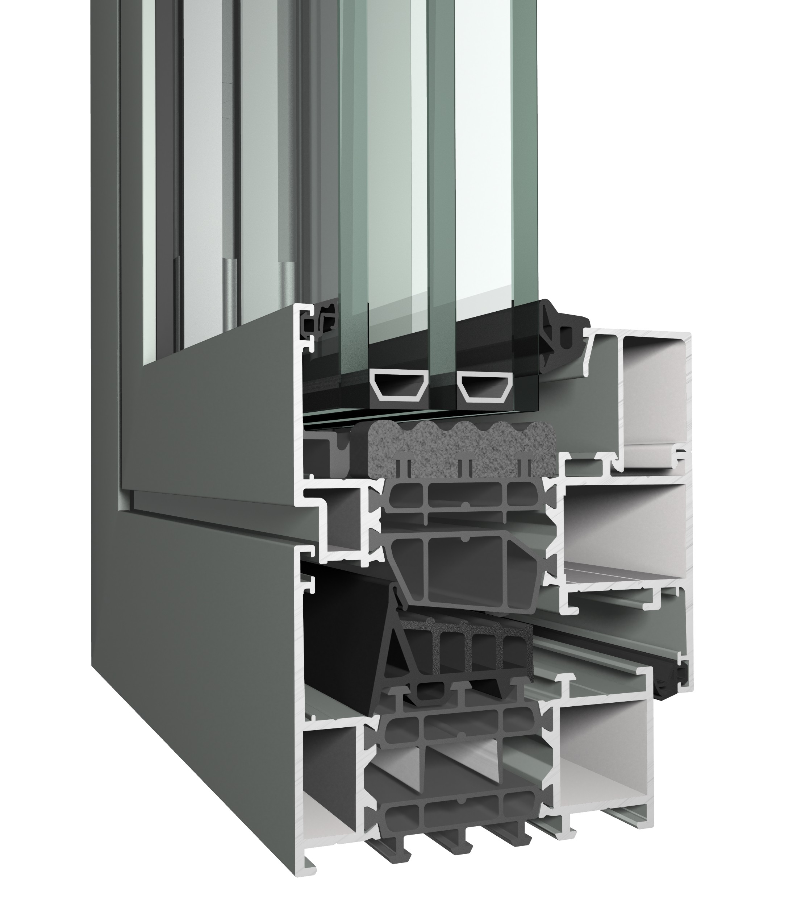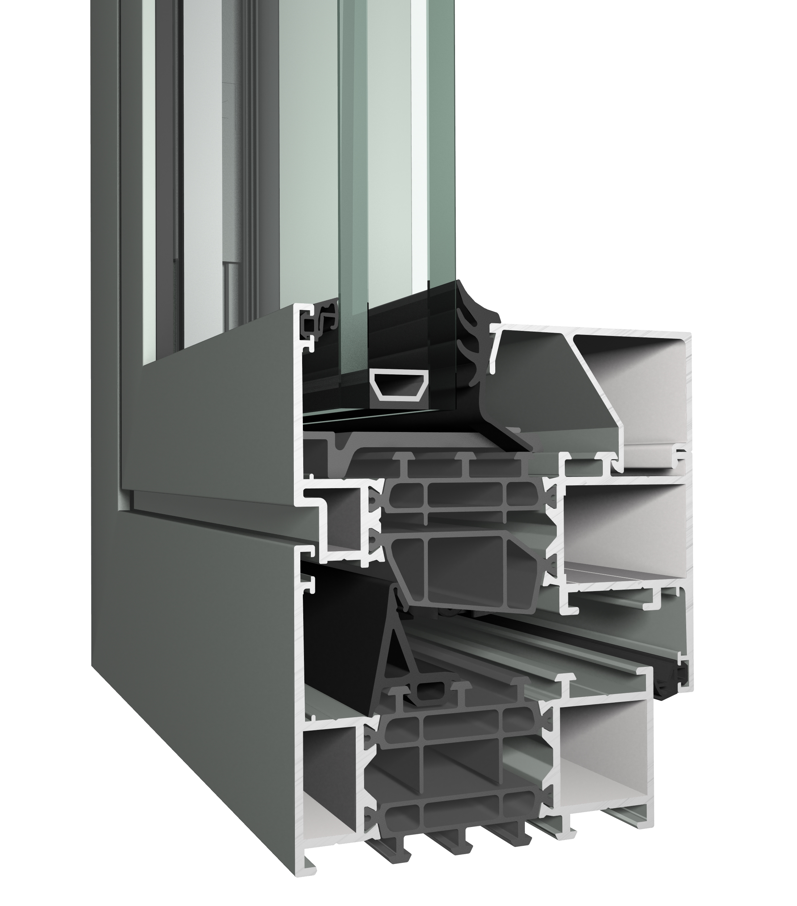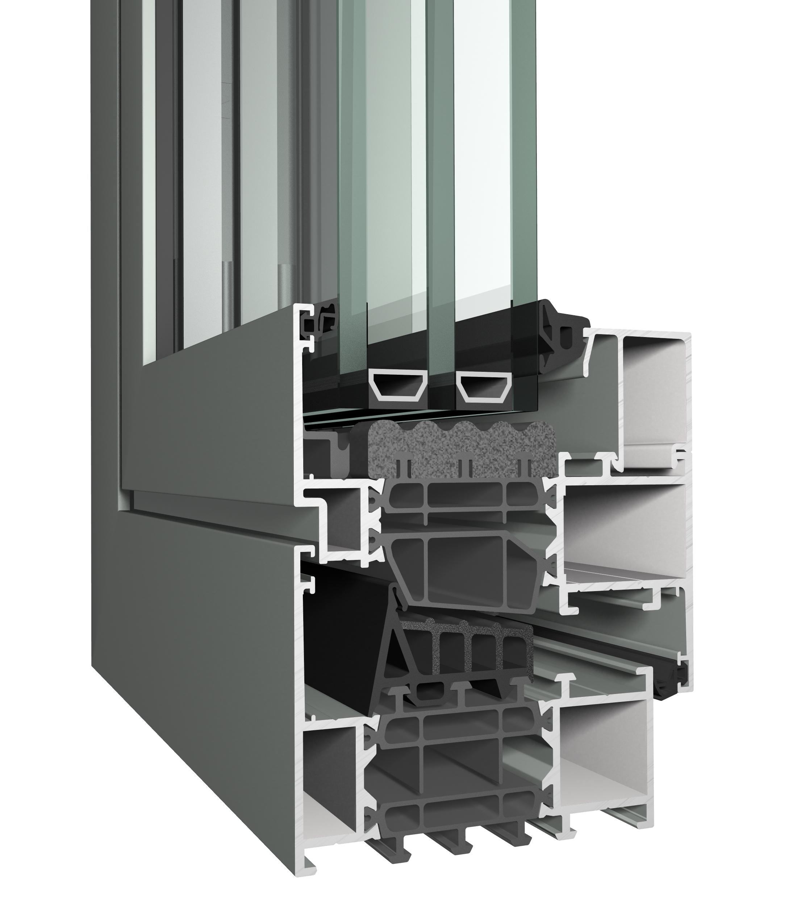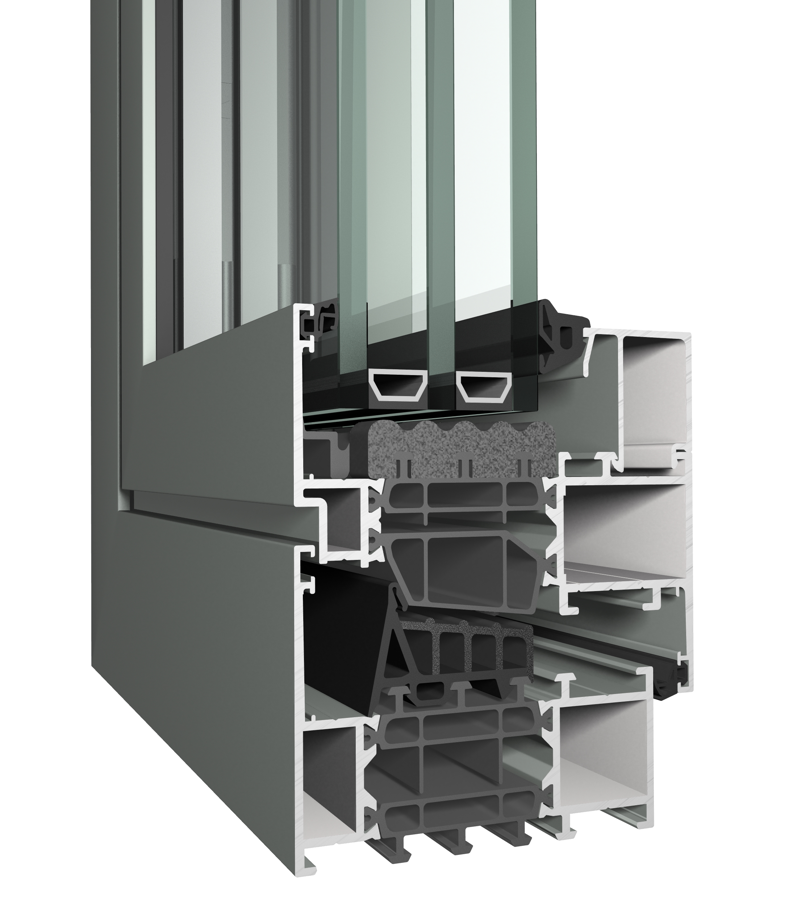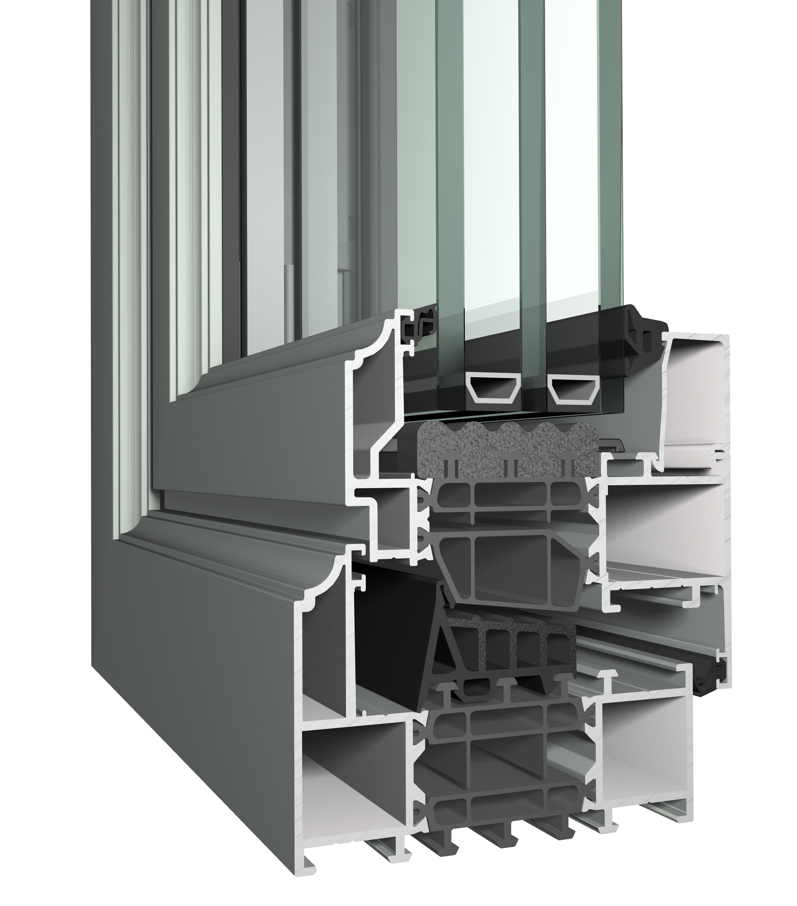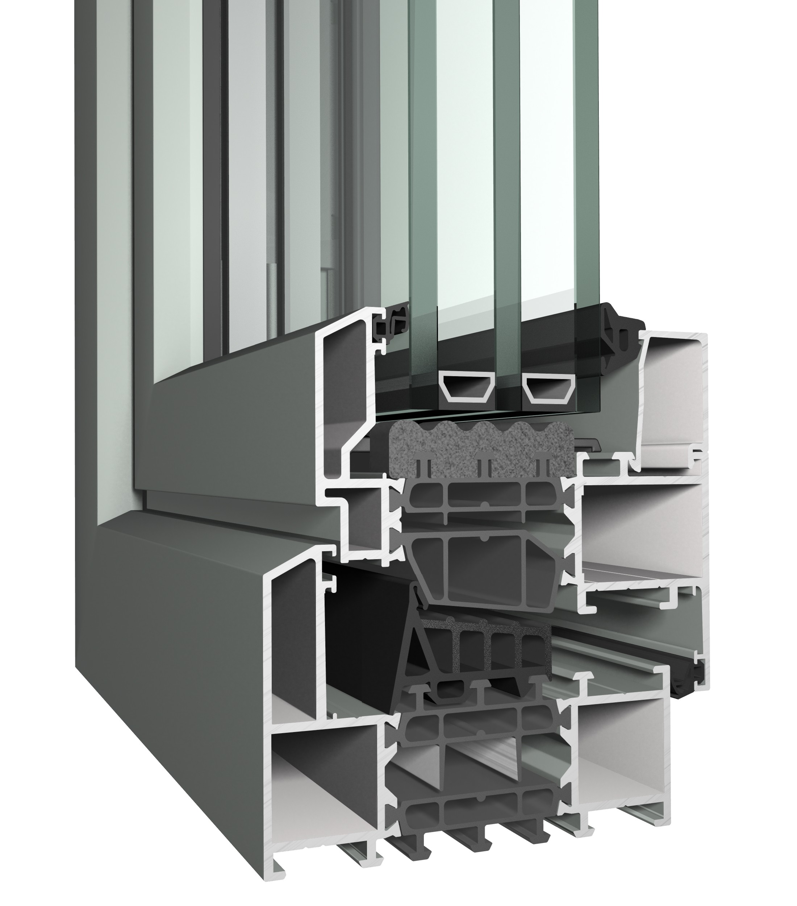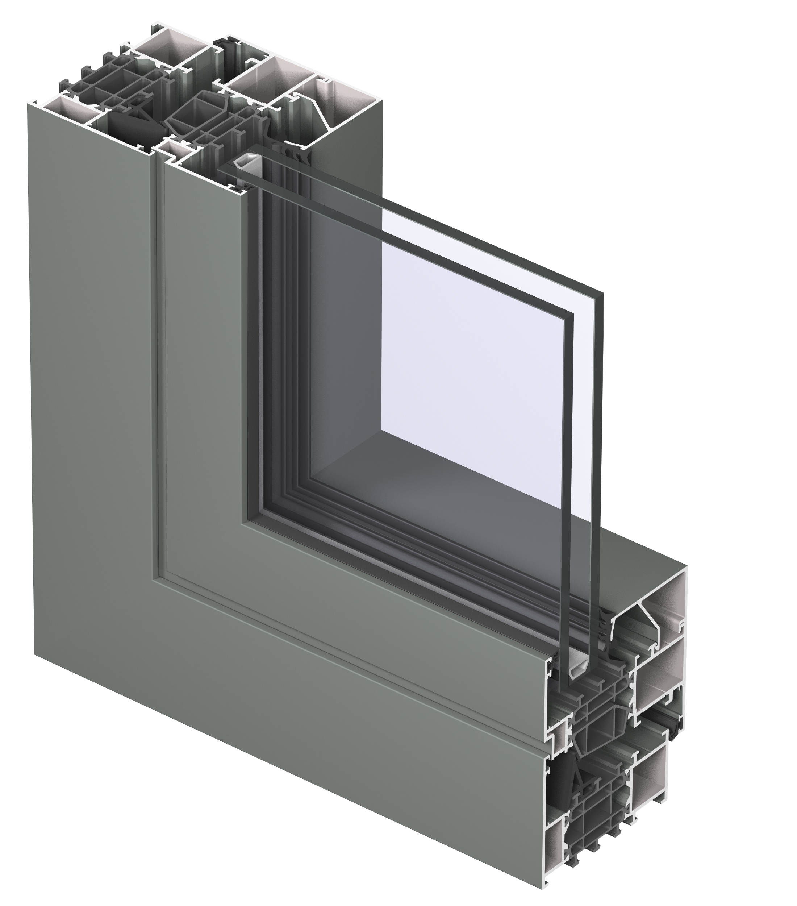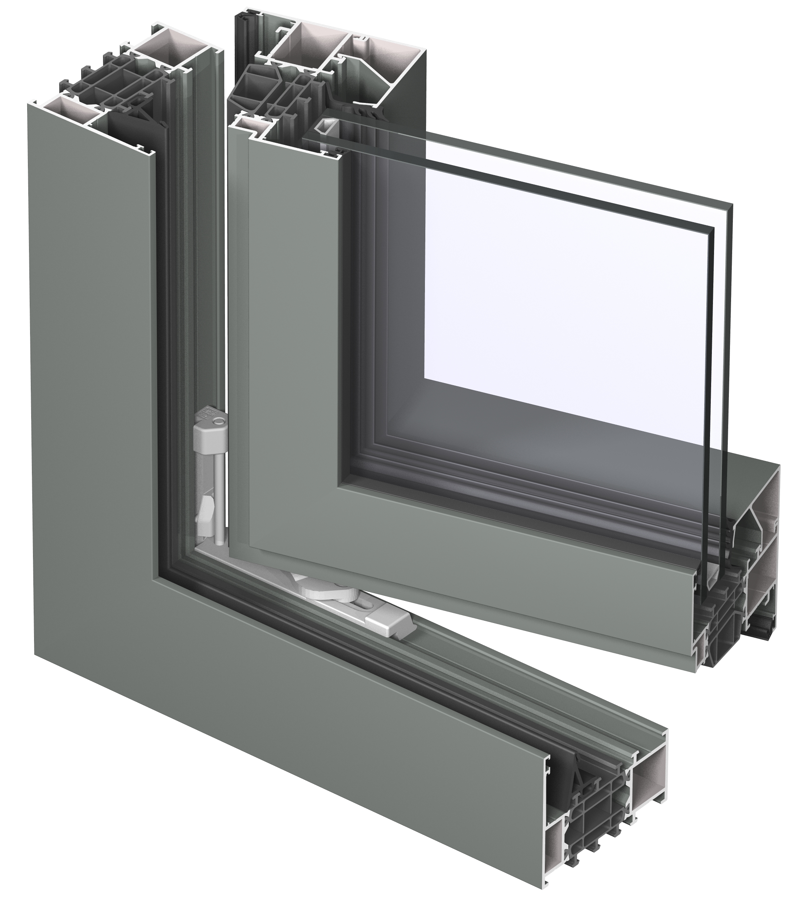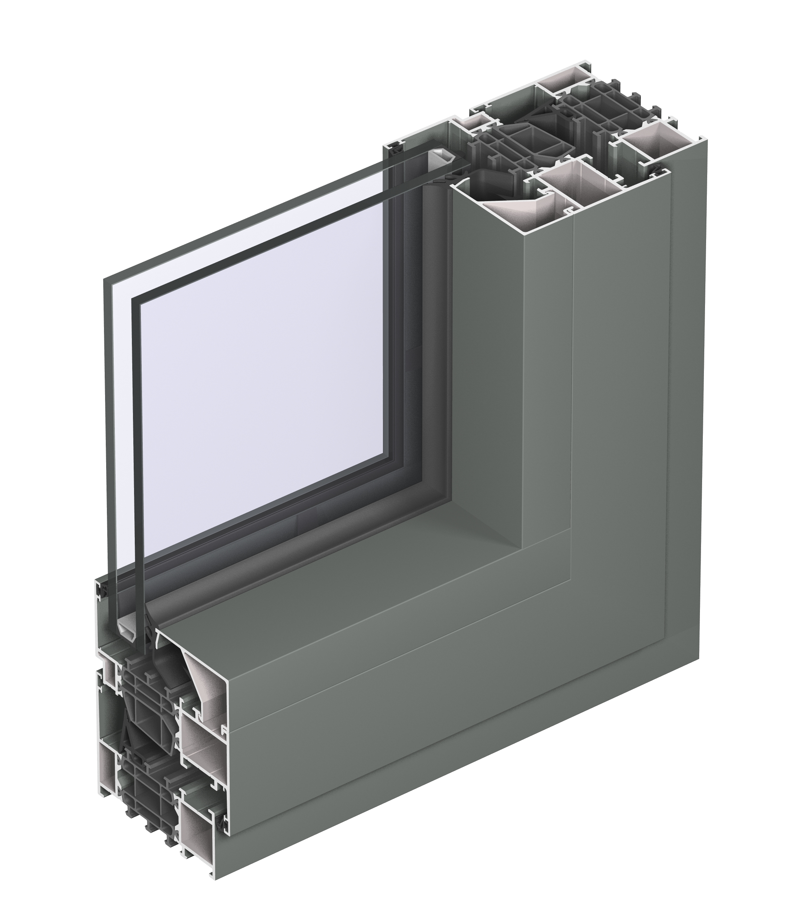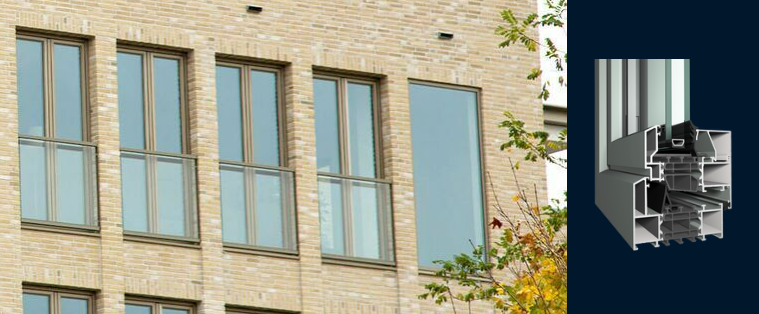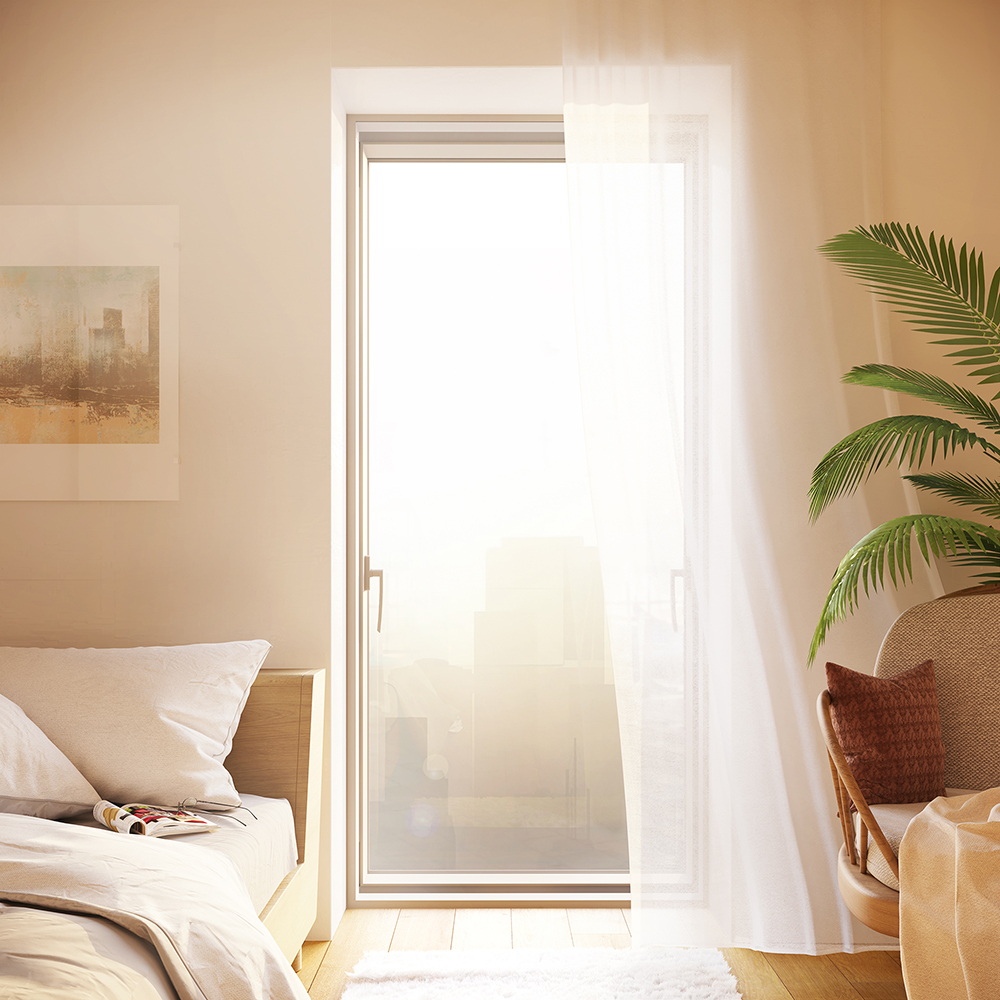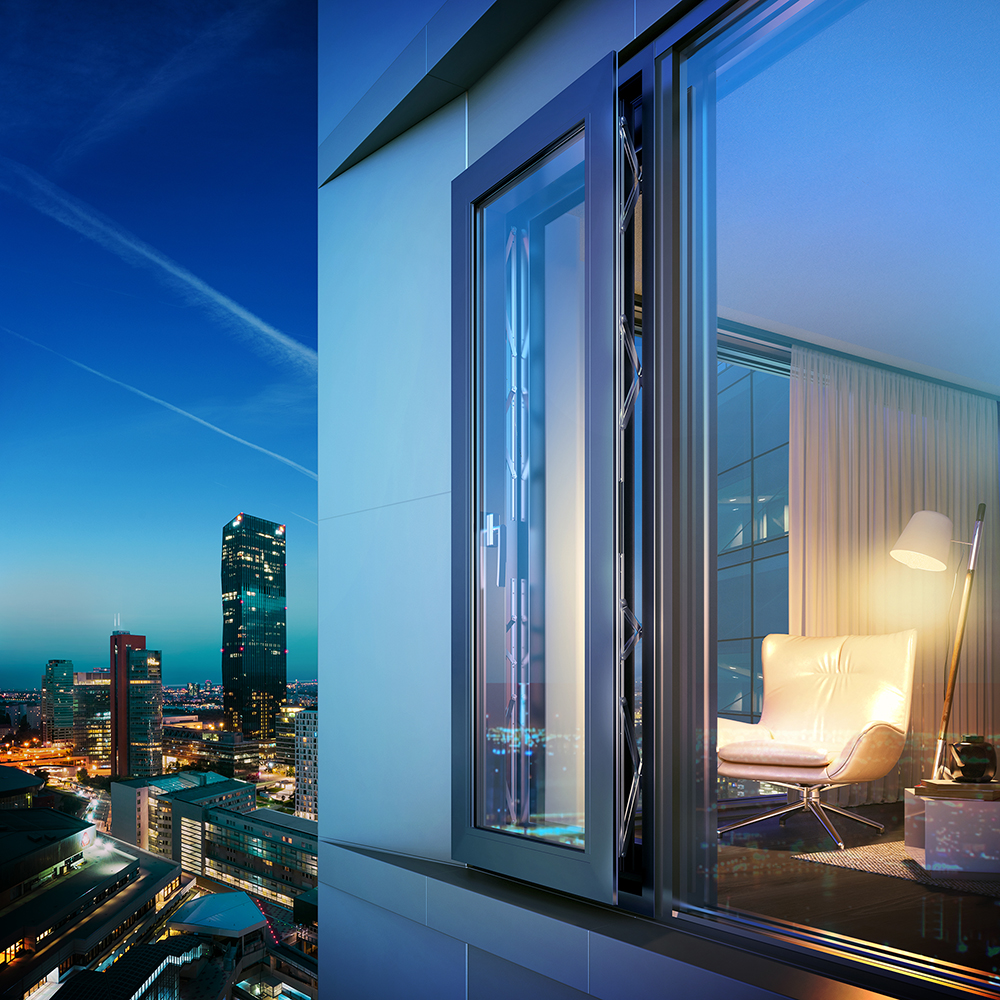
Reynaers MasterLine 8 – The Aluminum Windows and doors System
Thermal insulation
Uw = 0.88–1.0 W/m²K
Air permeability
Class 4 (600 Pa)
Watertightness
Class E900 (900 Pa)
Wind load resistance
Class C4–C5
Description
Reynaers MasterLine 8 - Precision Engineered for the Modern Envelope The Reynaers MasterLine 8 window system stands at the intersection of cutting-edge performance and architectural adaptability. Crafted in aluminium for structural excellence, it meets the rigorous demands of contemporary design with exceptional thermal insulation, robust wind resistance, and airtight, watertight integrity. Engineered to serve both residential sanctuaries and dynamic commercial spaces, MasterLine 8 supports a vast range of styles and configurations-offering unparalleled creative freedom without compromising on energy efficiency or resilience. A true chameleon of the building envelope, it embodies modernity in every line and function.
Advantages
Excellent thermal insulation with Uw values as low as 0.88 W/m²K, suitable for energy-efficient buildings.
High levels of air, water, and wind resistance, ensuring durability in various weather conditions.
Enhanced security features with burglar resistance up to RC3, complying with PAS 24 standards.
Supports large vent sizes up to 2800 mm in height and 1700 mm in width, with a maximum weight of 300 kg, allowing for expansive glazing areas.
Compatible with various glazing methods and thicknesses, supporting glass thicknesses up to 72 mm, providing flexibility in design and performance.
Offers multiple design variants, including Functional, Deco, Hidden Vent, and Renaissance, catering to diverse architectural styles.
Certificates
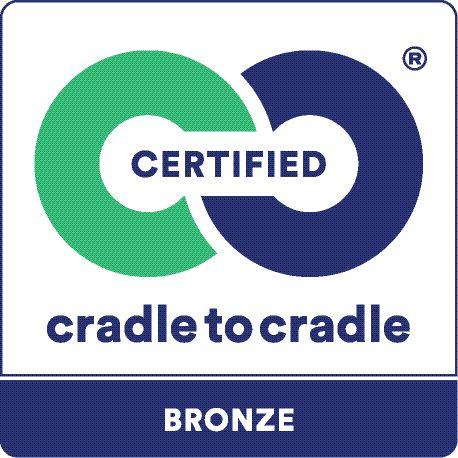
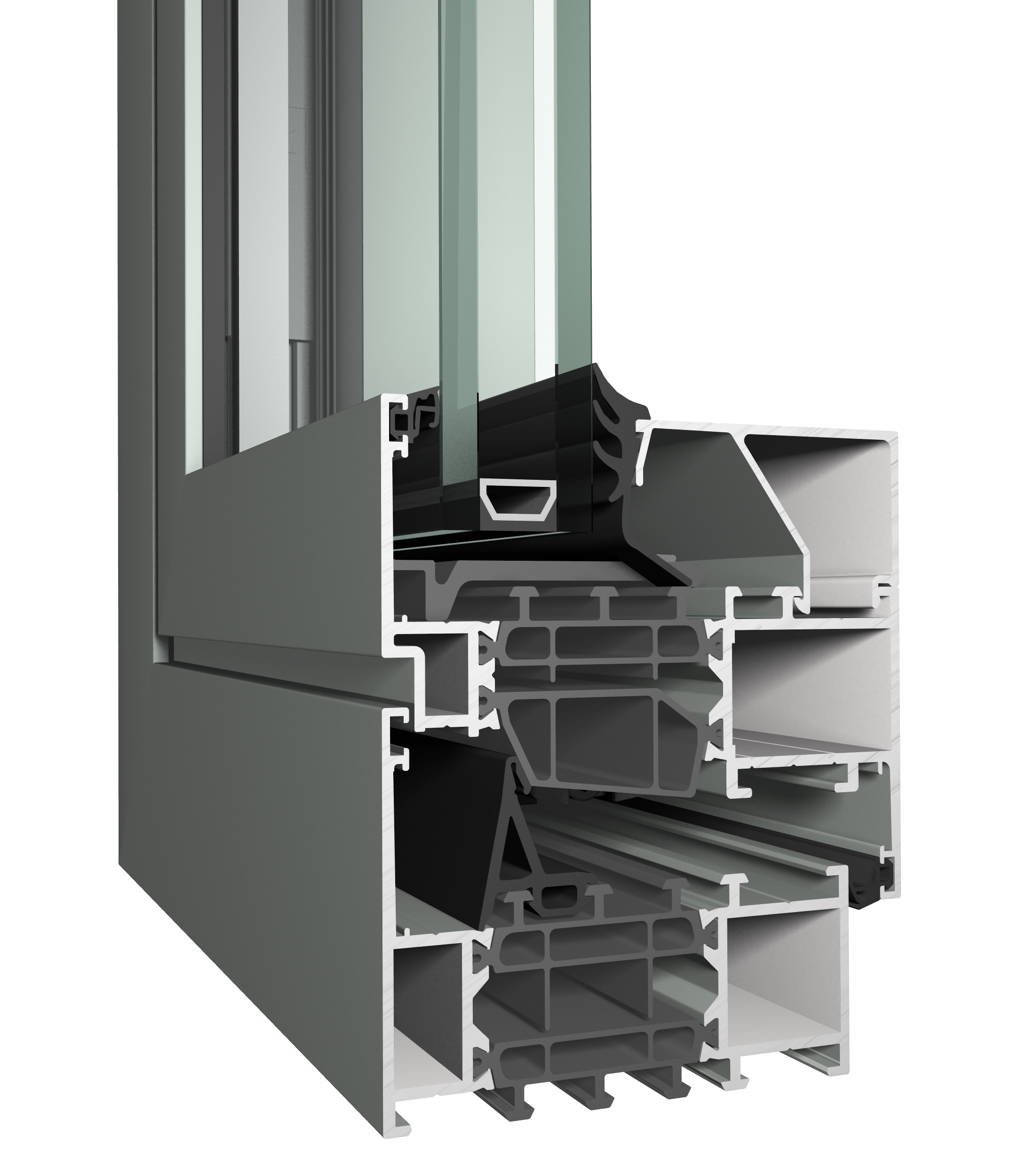
Technical Characteristics
Min. height of vent
600 mm
Max. height of vent
2800 mm
Min. width of vent
450 mm
Max. width of vent
1700 mm
Max. weight of vent
300 kg
Max. weight of glass
1200 kg
Min. frame width (inward opening)
53 mm
Min. vent width (inward opening)
37 mm
Min. frame-vent width (inward opening)
97 mm
Min. frame width (outward opening)
20 mm
Min. vent width (outward opening)
118 mm
Min. frame-vent width (outward opening)
138 mm
Min. width transom profile
50 mm
Depth frame
77 mm
Depth Vent
87 mm
Depth frame-vent
87 mm
Max. glass thickness - frame/element
62 mm
Min. glass thickness - vent
13 mm
Max. glass thickness - vent
72 mm
Rebate height
27 mm
Performance
Thermal insulation (Best) - Uf
1 W/m²K
Thermal insulation - Uw
0.88 W/m²K
Uw Dependencies
Ug 0.6W/m²K
Air tightness
Class 4 (600Pa)
Water tightness
Class E900 (900Pa)
Wind load resistance
Class C4 (1600Pa)
Acoustics - Rw(C;Ctr)
TUTI: 46(0;-3) dB DC: 44(-2;-4) dB
Durability
Class 1 (5000 cycles)
Downloads
Choose color

RAL 3005
Fill in the form and we will contact you
with you shortly
with you shortly
Let's discuss the
project?
Let's discuss?

