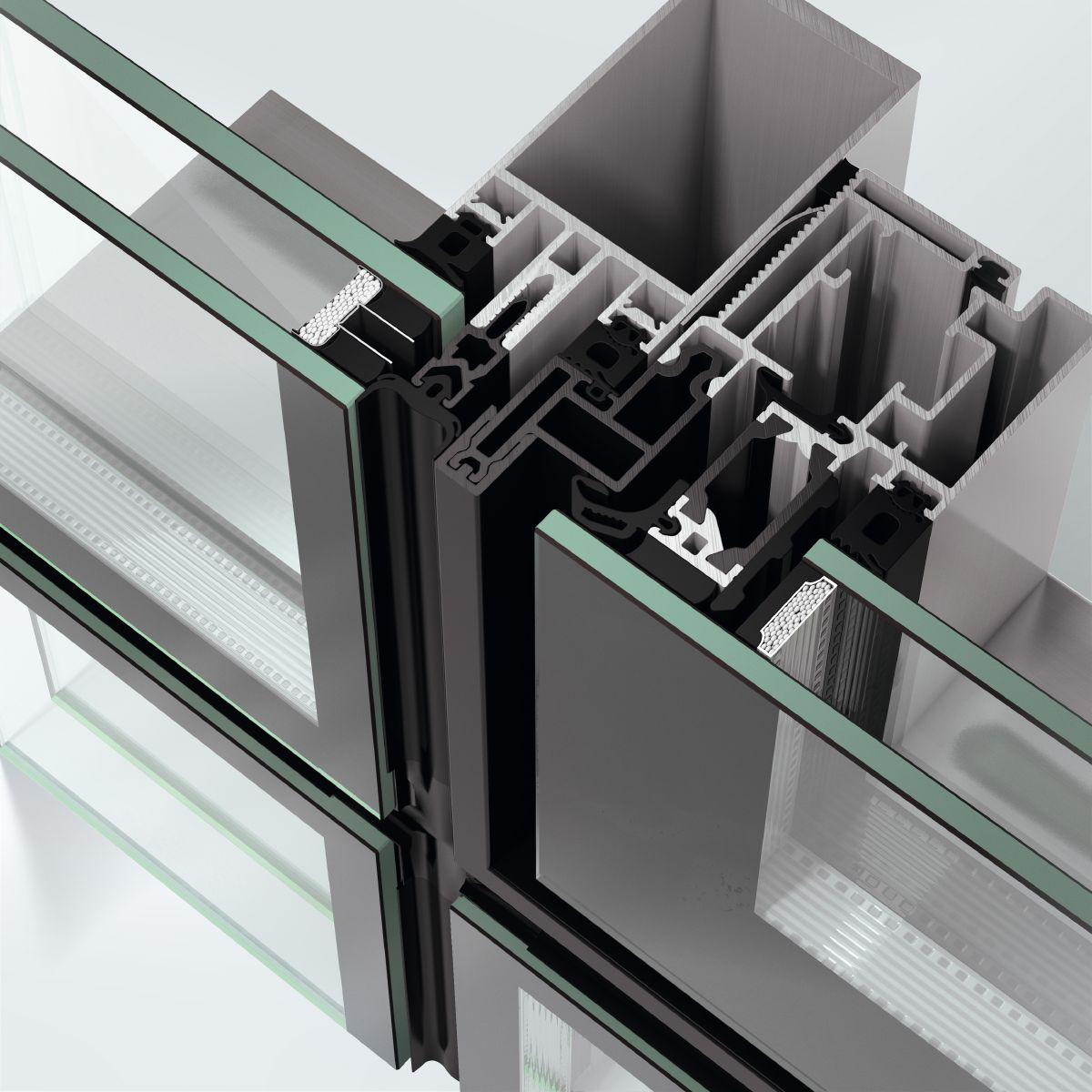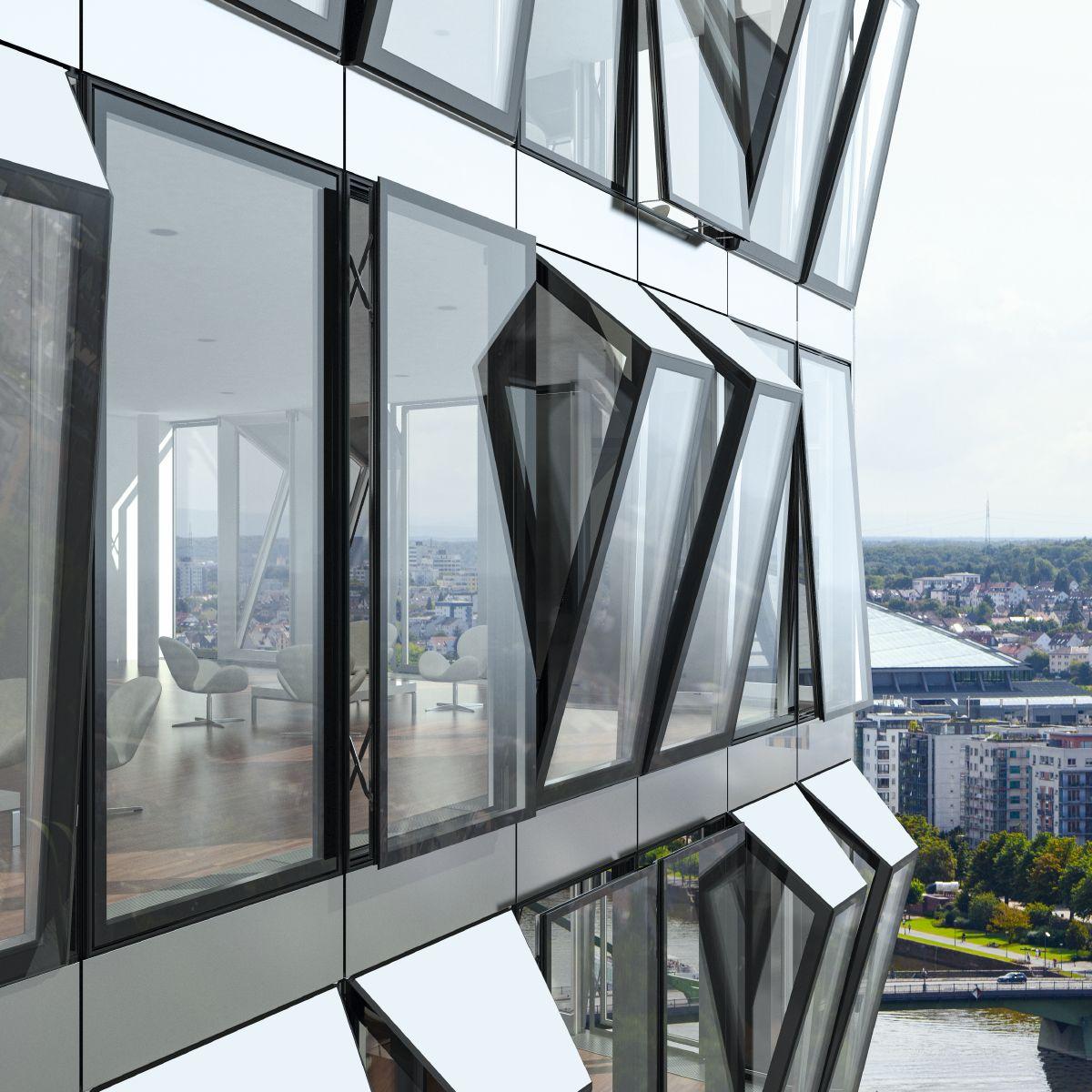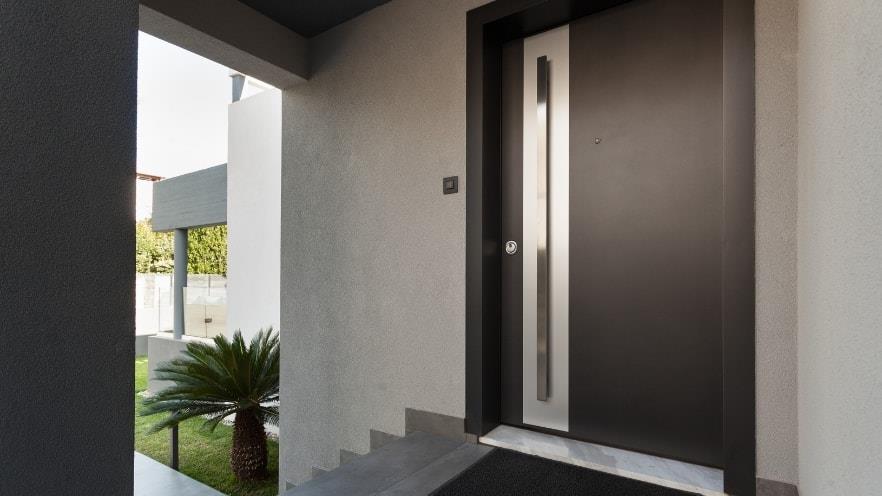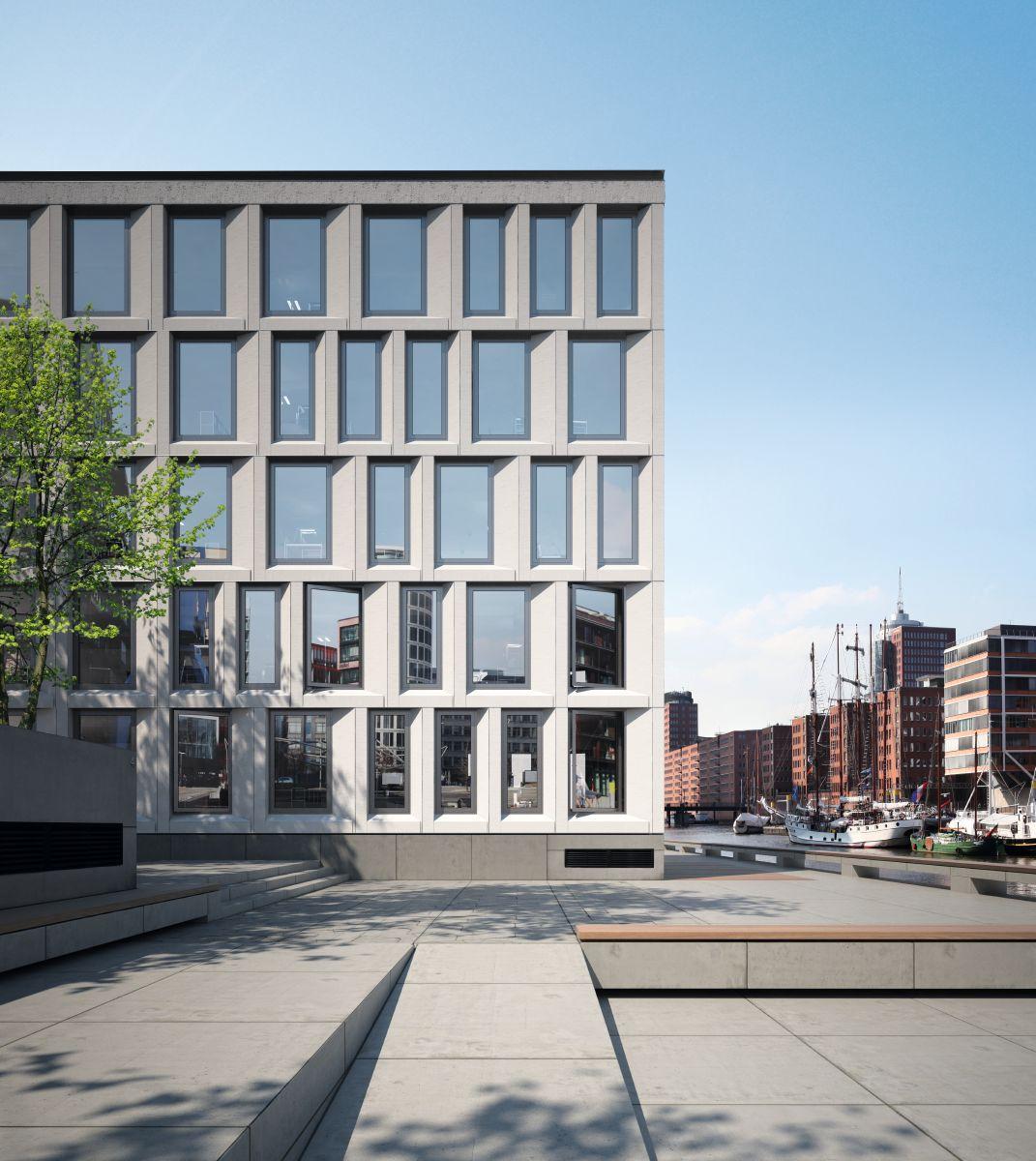Curtain wall systems have become a staple in modern architecture, offering a sleek, energy-efficient, and visually appealing facade solution for both commercial and residential buildings. These non-structural systems protect the building from external elements while providing natural light and thermal insulation. To fully understand how curtain walls function, it’s important to explore their key components, including glazing, windows, doors, panels, and window walls. Each component plays a vital role in the system’s overall performance, aesthetics, and functionality.
In this article, we’ll dive deep into the essential components of curtain walls and how they contribute to the success of contemporary architectural designs.
Curtain Wall Doors
Curtain wall doors are an essential element that allows for easy access and movement within the building while maintaining the aesthetic continuity of the facade. They are typically integrated seamlessly into the curtain wall system and are designed to complement the overall architectural look.
Types of Curtain Wall Doors:
- Frameless Glass Doors: Offer a sleek, modern appearance with minimal hardware.
- Automatic Sliding Doors: Provide convenience for high-traffic commercial spaces.
- Pivot Doors: Create a dramatic entryway with smooth pivoting motion.
- Swing Doors: A practical option for both commercial and residential applications.
Key Considerations When Choosing Curtain Wall Doors:
- Security: Look for reinforced glass and locking mechanisms for added protection.
- Accessibility: Ensure compliance with ADA (Americans with Disabilities Act) standards.
- Thermal Performance: Choose doors with insulated glass and weather seals to improve efficiency.
- Aesthetic Appeal: Match the door design with the rest of the curtain wall for a cohesive look.
Curtain wall doors should combine functionality, security, and visual harmony to meet the needs of the building.
Curtain Wall Doors Revit
In modern architectural design, tools like Revit are used to model and visualize curtain wall systems, including doors. Curtain wall doors in Revit allow architects and designers to create accurate 3D representations of doors within the curtain wall structure.
Benefits of Using Revit for Curtain Wall Doors:
- Precision Modeling: Ensures accurate dimensions and alignment.
- Performance Analysis: Helps evaluate energy efficiency and structural integrity.
- Customization: Provides flexibility to modify door styles, finishes, and materials.
- Collaboration: Enables architects, engineers, and contractors to work on the same digital model.
Revit plays a crucial role in the planning and execution of curtain wall projects, ensuring a smooth construction process.
Curtain Wall Panel
A curtain wall panel is a key element that forms the building envelope. These panels can be made from various materials, such as glass, aluminum, stone, or composite materials, to achieve different architectural styles and functional needs.
Common Types of Curtain Wall Panels:
- Glass Panels: Provide transparency and a modern aesthetic.
- Metal Panels: Offer durability and a contemporary industrial look.
- Stone Panels: Enhance the building’s grandeur with natural materials.
- Composite Panels: Combine various materials for improved insulation and aesthetics.
Benefits of Curtain Wall Panels:
- Improved insulation and soundproofing capabilities.
- Enhanced weather resistance and durability.
- Lightweight construction, reducing the building’s structural load.
- Variety of finishes and textures to match design preferences.
Choosing the right curtain wall panels helps achieve energy efficiency and a visually appealing facade.
Curtain Wall Window Wall
A curtain wall window wall is a hybrid system that combines elements of a standard window system with the performance and aesthetics of a curtain wall. These systems are commonly used in mid-rise buildings, providing a cost-effective solution while offering high performance.
Key Features of Window Wall Systems:
- Installed between floor slabs, allowing for faster construction.
- Provides excellent thermal and acoustic insulation.
- More cost-effective compared to full curtain wall systems.
- Suitable for residential buildings and low-rise commercial projects.
Window walls offer a versatile solution for projects that require curtain wall-like aesthetics with simplified installation and reduced costs.
Conclusion
Understanding the essential components of a curtain wall system—such as glazing, windows, doors, panels, and window walls—is crucial for designing a functional and visually appealing building facade. Each element contributes to the overall performance, energy efficiency, and aesthetics of the building. By selecting the right components, architects and builders can create sustainable, efficient, and stylish structures that meet modern design standards.
FAQs
1. What type of glazing is best for curtain walls?
Double or triple-glazed units with low-E coatings are ideal for energy efficiency and insulation.
2. Are curtain wall doors energy-efficient?
Yes, with the right insulation and glazing, curtain wall doors can enhance energy efficiency.
3. What is the difference between a curtain wall and a window wall?
Curtain walls are non-load-bearing and span multiple floors, while window walls are installed between floor slabs.
4. How does Revit help with curtain wall design?
Revit allows architects to create precise 3D models, analyze performance, and collaborate on designs.
5. Can curtain wall panels be customized?
Yes, panels can be customized in terms of materials, colors, finishes, and insulation properties.





