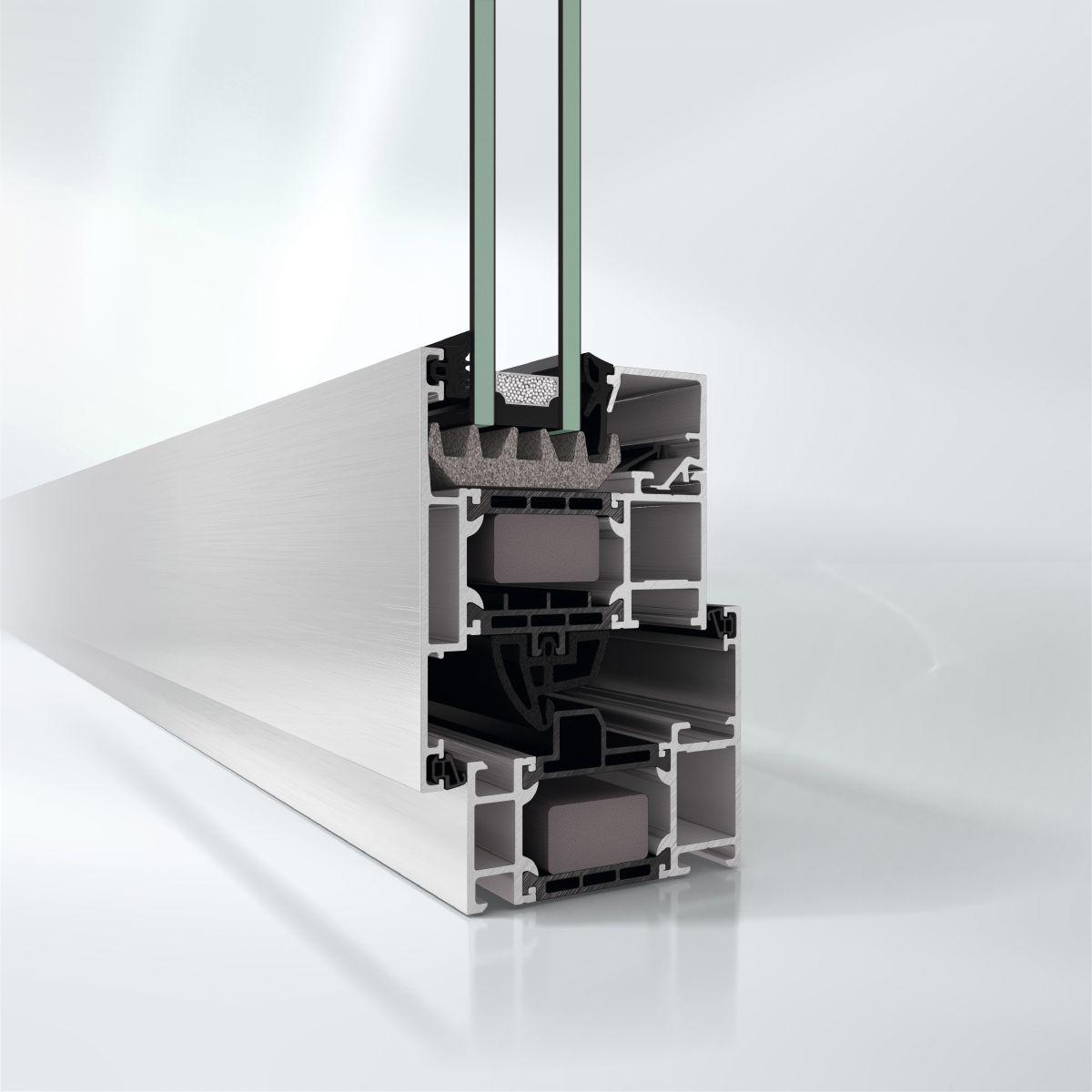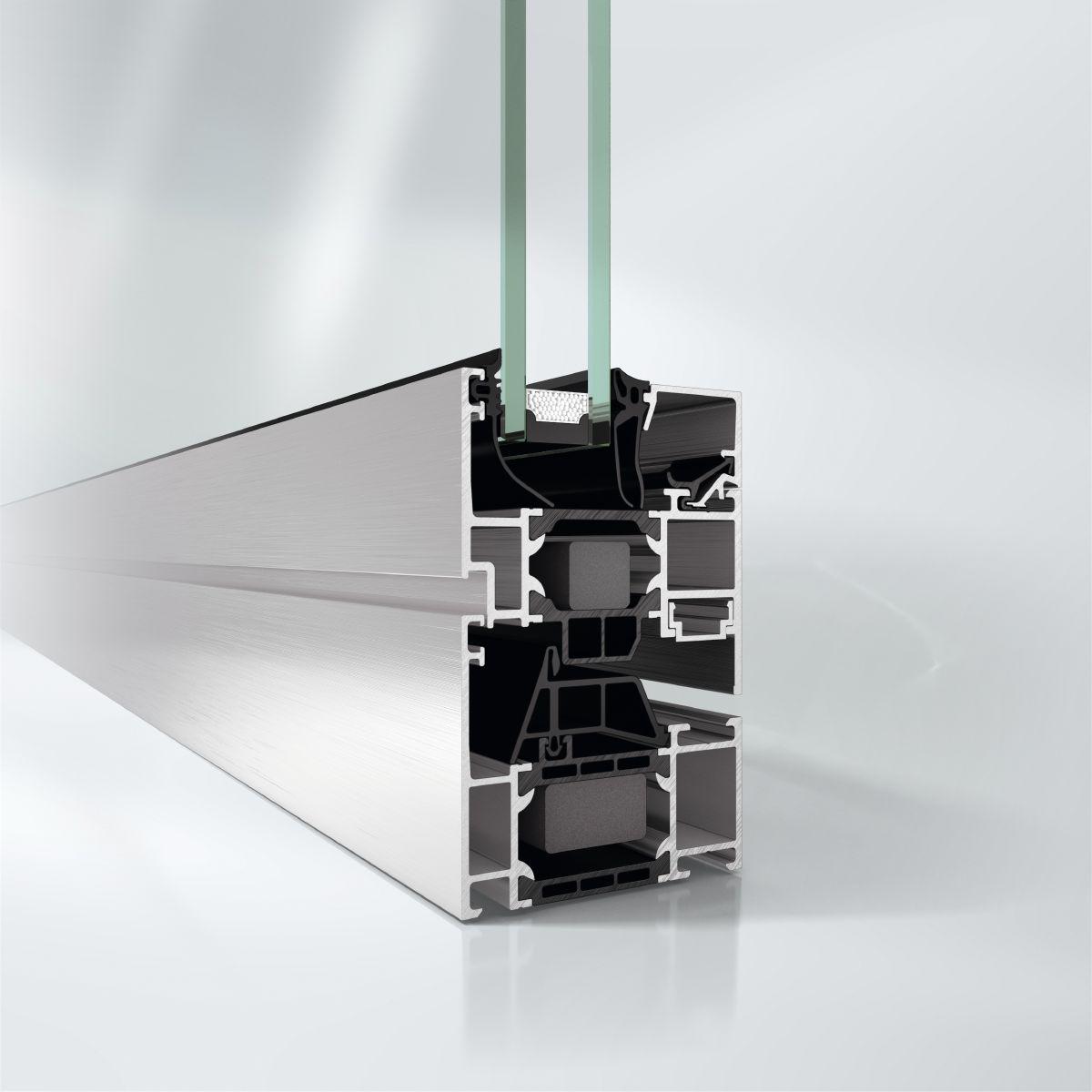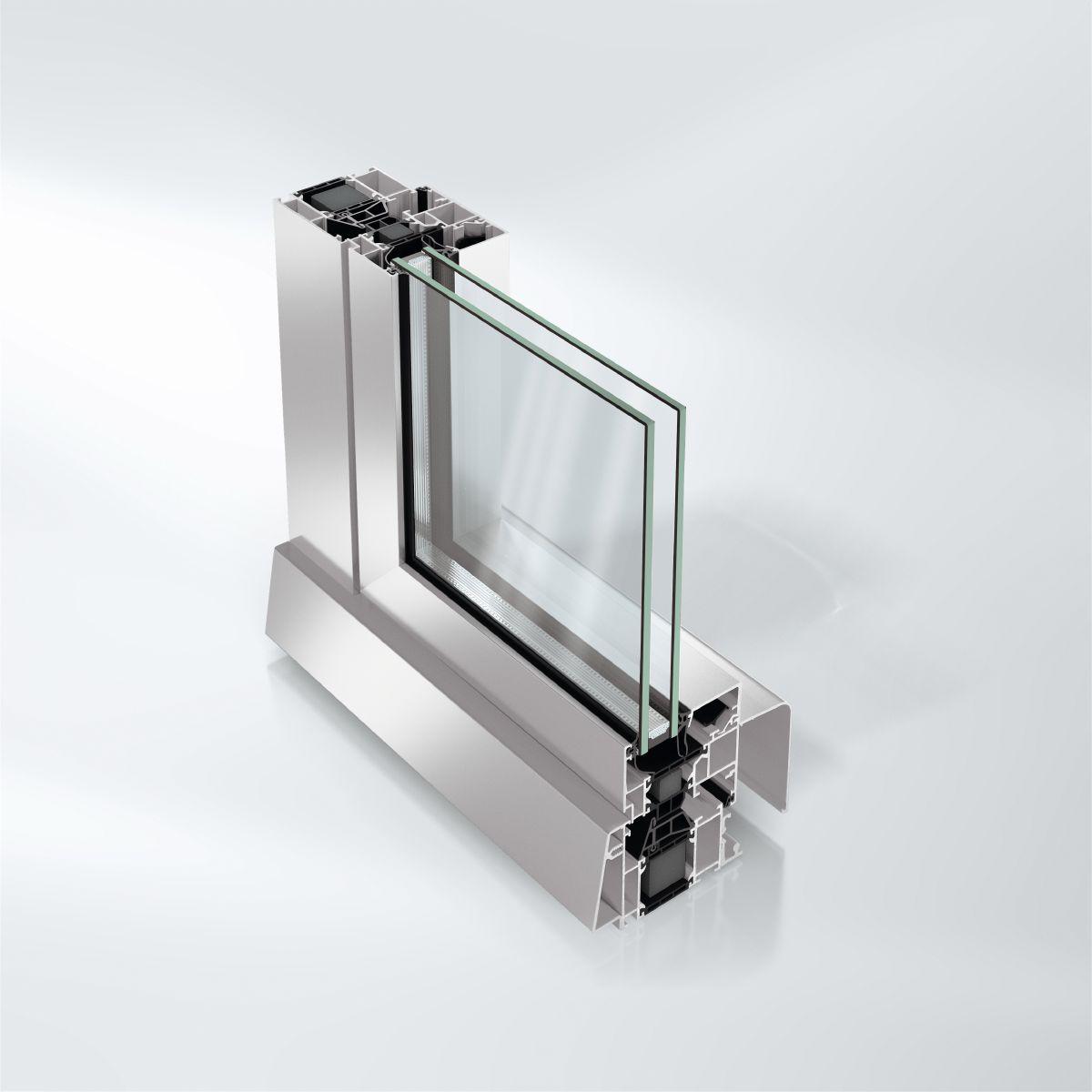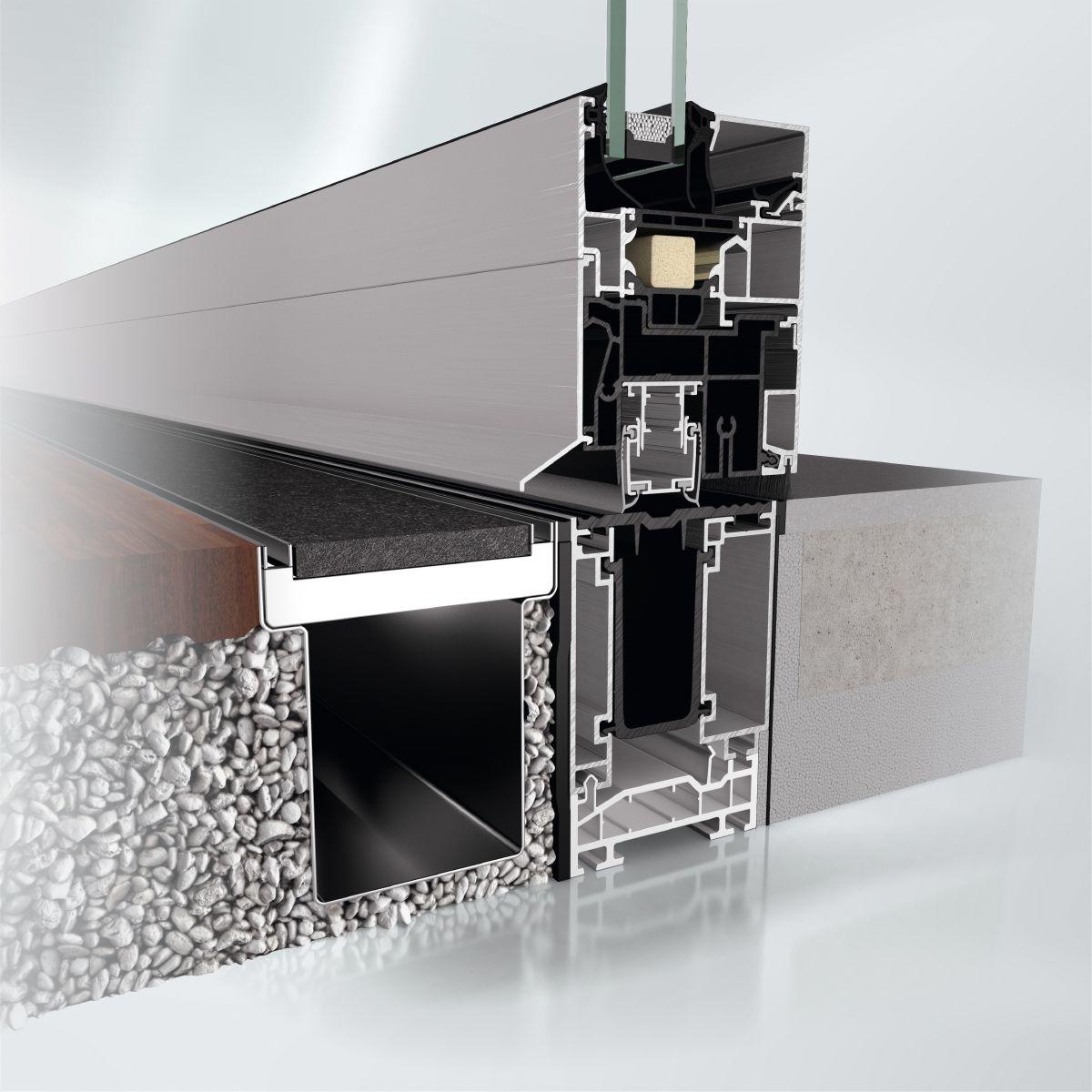
Schüco Window System AWS 70.HI
Description
"The Schüco AWS 70.HI window system delivers excellent thermal insulation and versatile design options within a 70 mm basic depth. It combines energy efficiency with sleek aesthetics, offering narrow face widths and concealed manual or electromechanical fittings for inward and outward-opening windows. Ideal for diverse applications, it supports punched openings, ribbon windows, façade inserts, and integration with Schüco door systems. Various opening types, including crank-operated turn/tilt vents and barrier-free window doors, enhance its adaptability. A comprehensive profile range includes corner and structural mullions with design flexibility, allowing integration with Schüco sun shading and ventilation systems. The AWS 70.HI sets a high standard for energy-efficient, stylish building envelopes."
Advantages
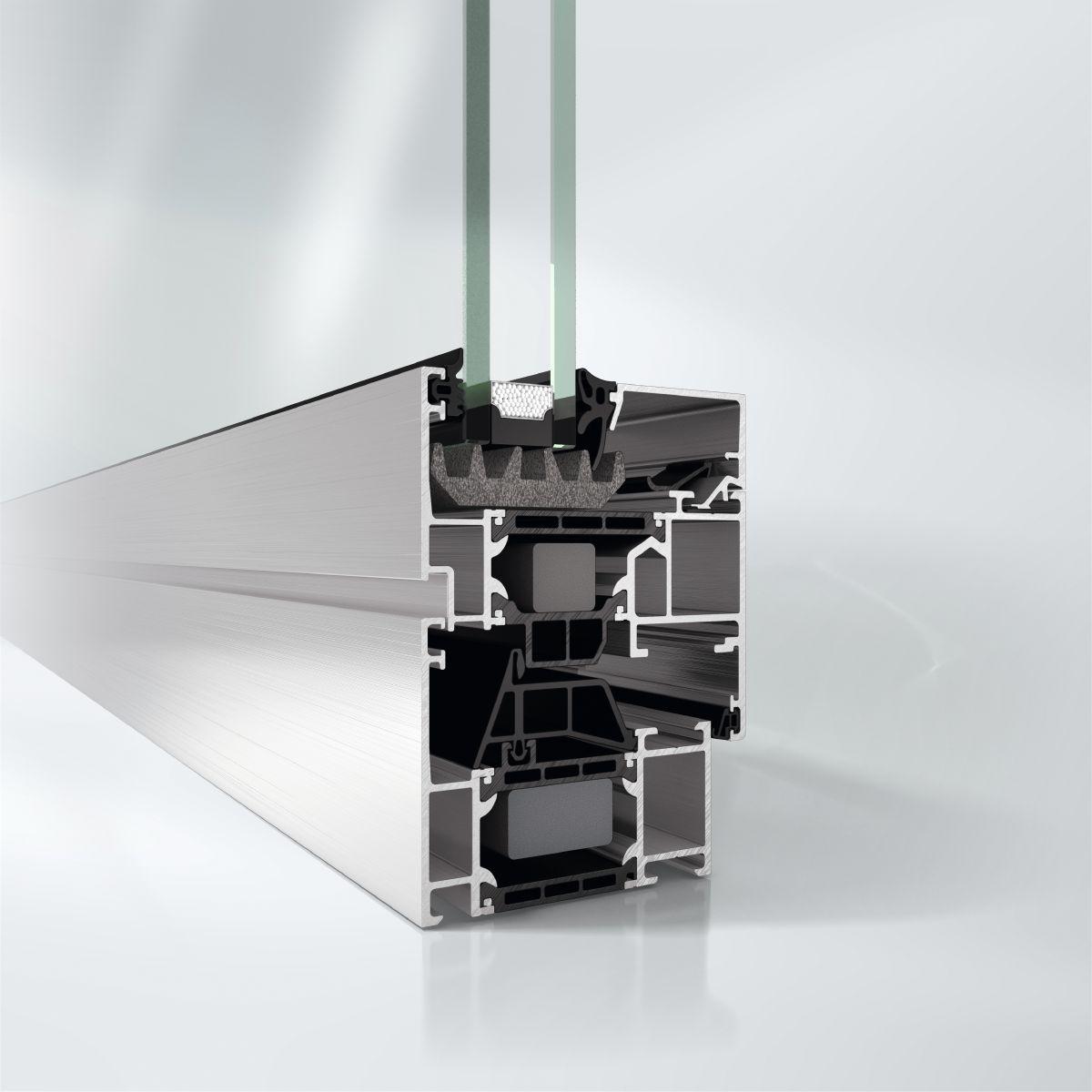
Technical Characteristics
Performance
Characteristics
Choose color

with you shortly

