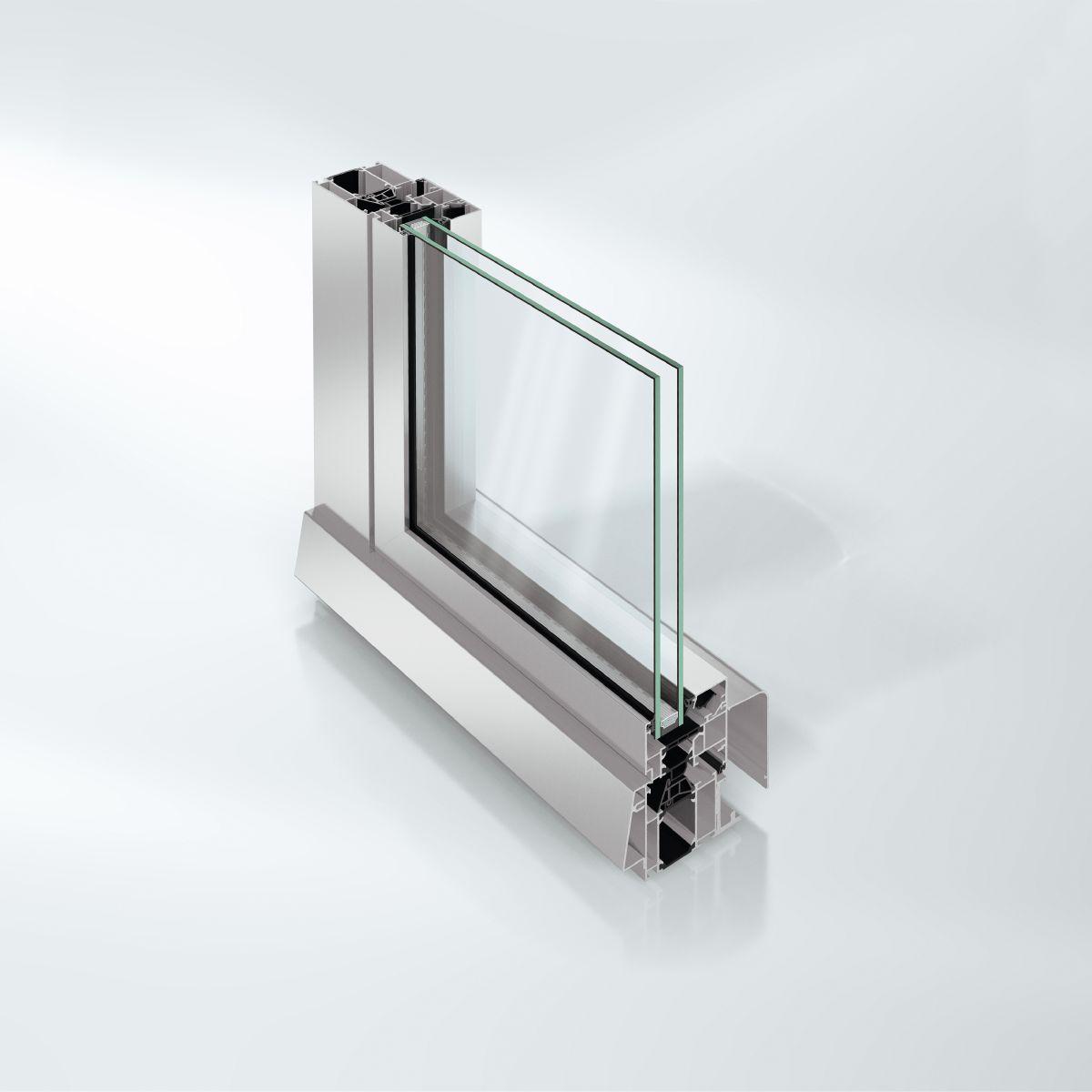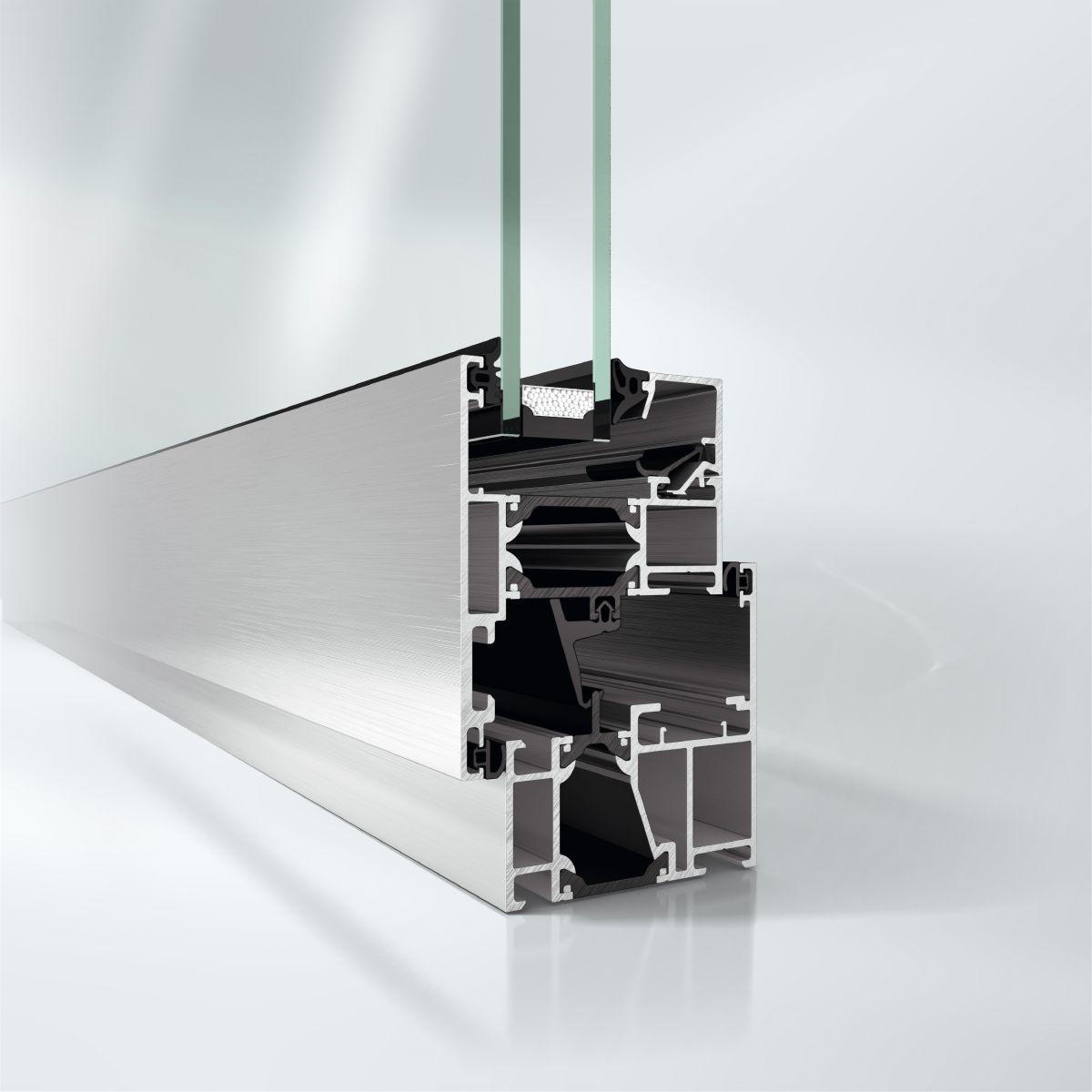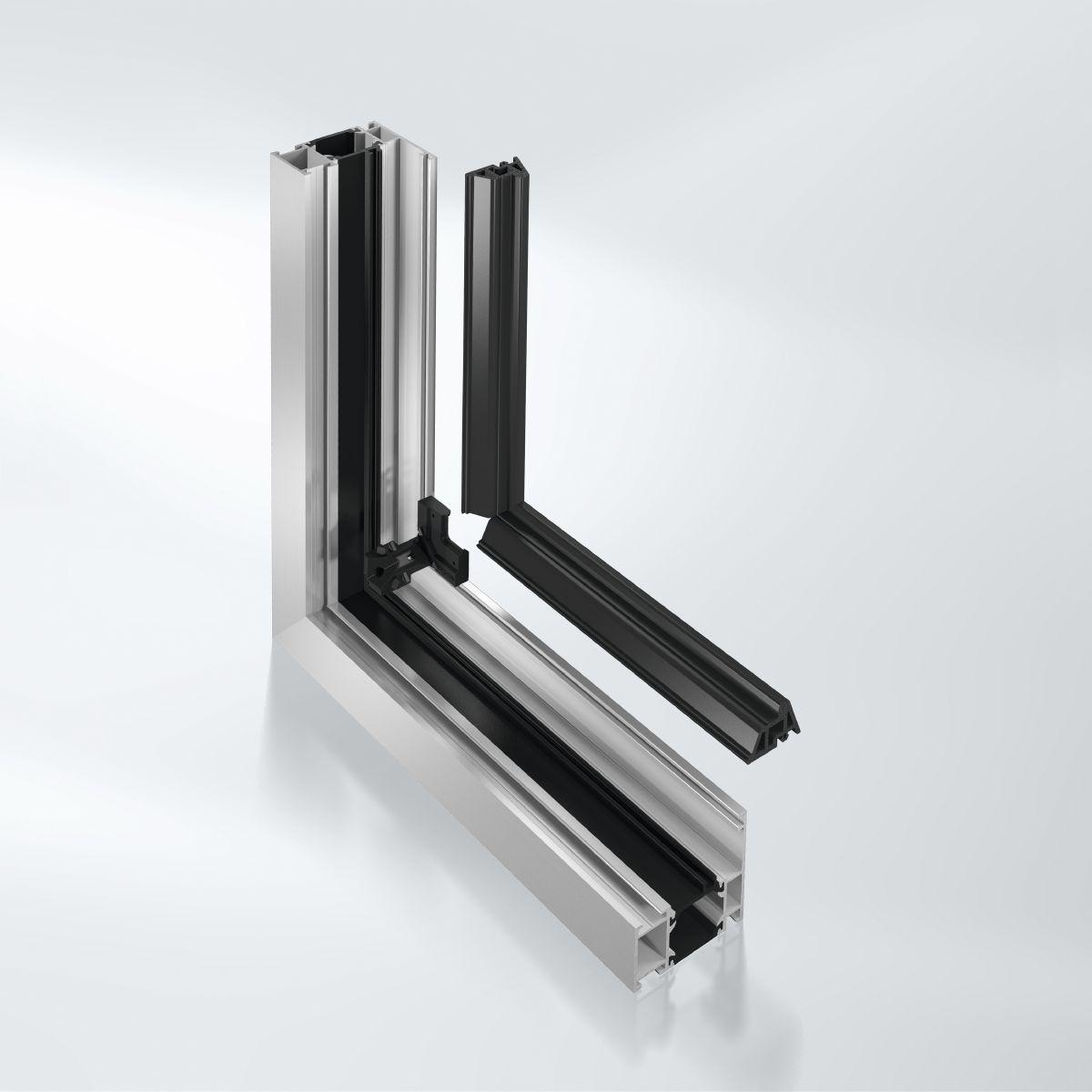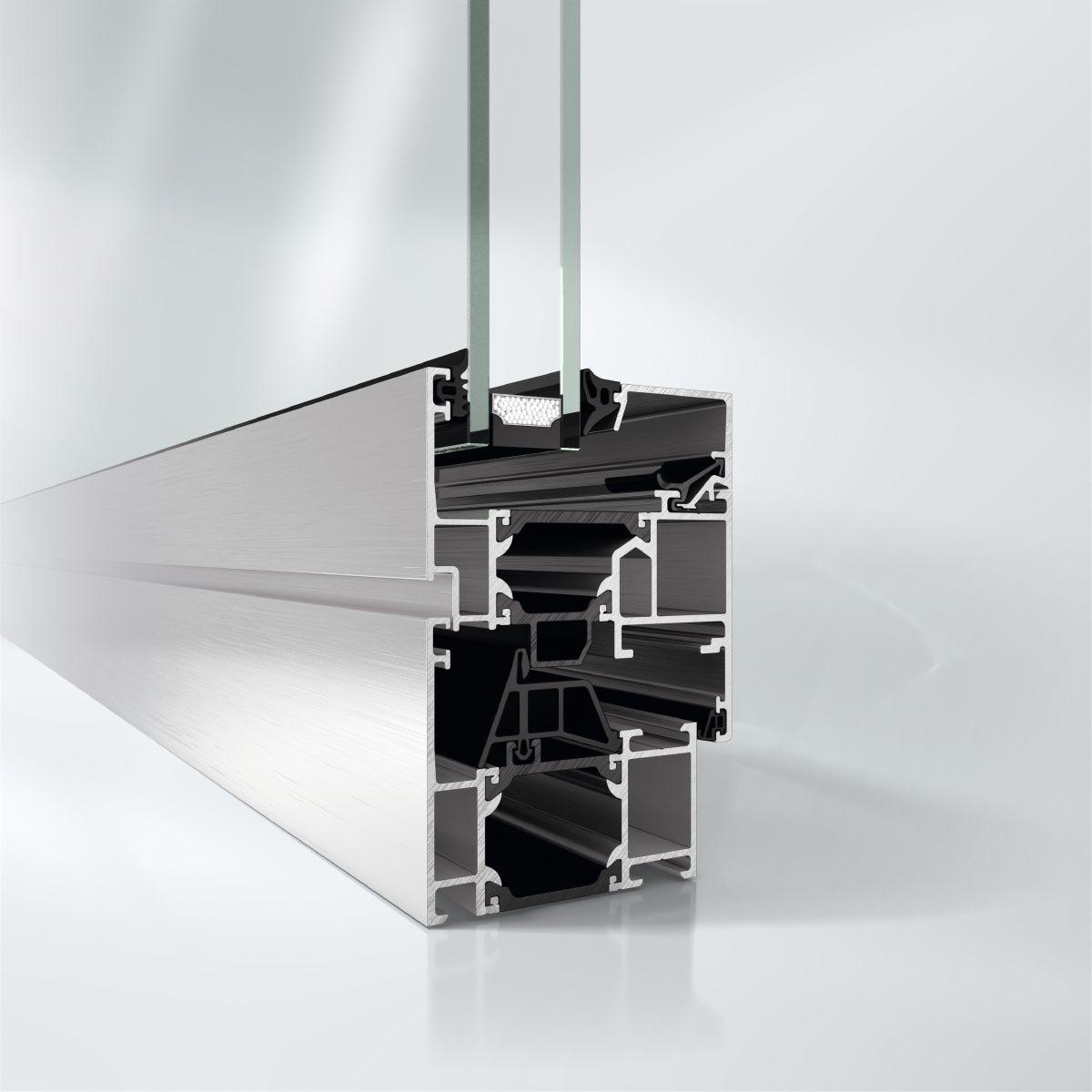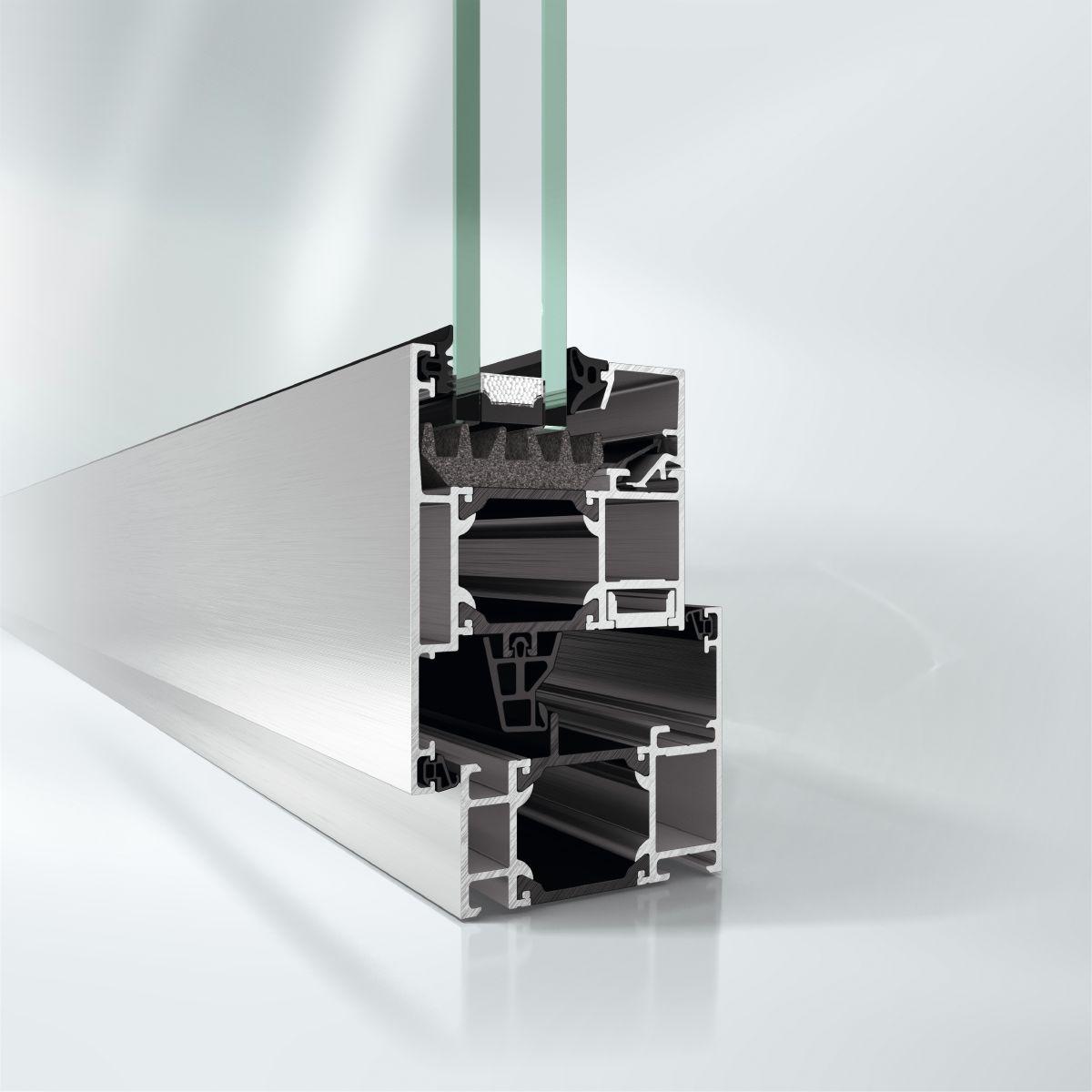
Schüco Window System AWS 65
Description
The Schüco AWS 65 window system delivers high-quality aluminium solutions with thermal insulation, tailored for the 65 mm basic depth. It supports a diverse range of building envelope applications, combining functionality, energy efficiency, and sleek design. Key features include narrow face widths, concealed manual or electromechanical fittings, and compatibility with inward and outward-opening window designs. This system is versatile, suitable for punched openings, ribbon windows, façade inserts, or combined with Schüco door systems. Architects benefit from flexible opening types such as side-hung, turn/tilt vents, bottom-hung toplights, or barrier-free designs. Additional options include outward-opening windows with center gaskets and enhanced security per PAS 24 standards. A variety of profiles—corner mullions, structural mullions, symmetrical and asymmetrical designs—alongside integration with Schüco sun shading and ventilation systems, offer extensive customization. Schüco AWS 65 is a benchmark for adaptable, stylish window solutions in modern architecture.
Advantages

Technical Characteristics
Performance
Characteristics
Choose color

with you shortly

