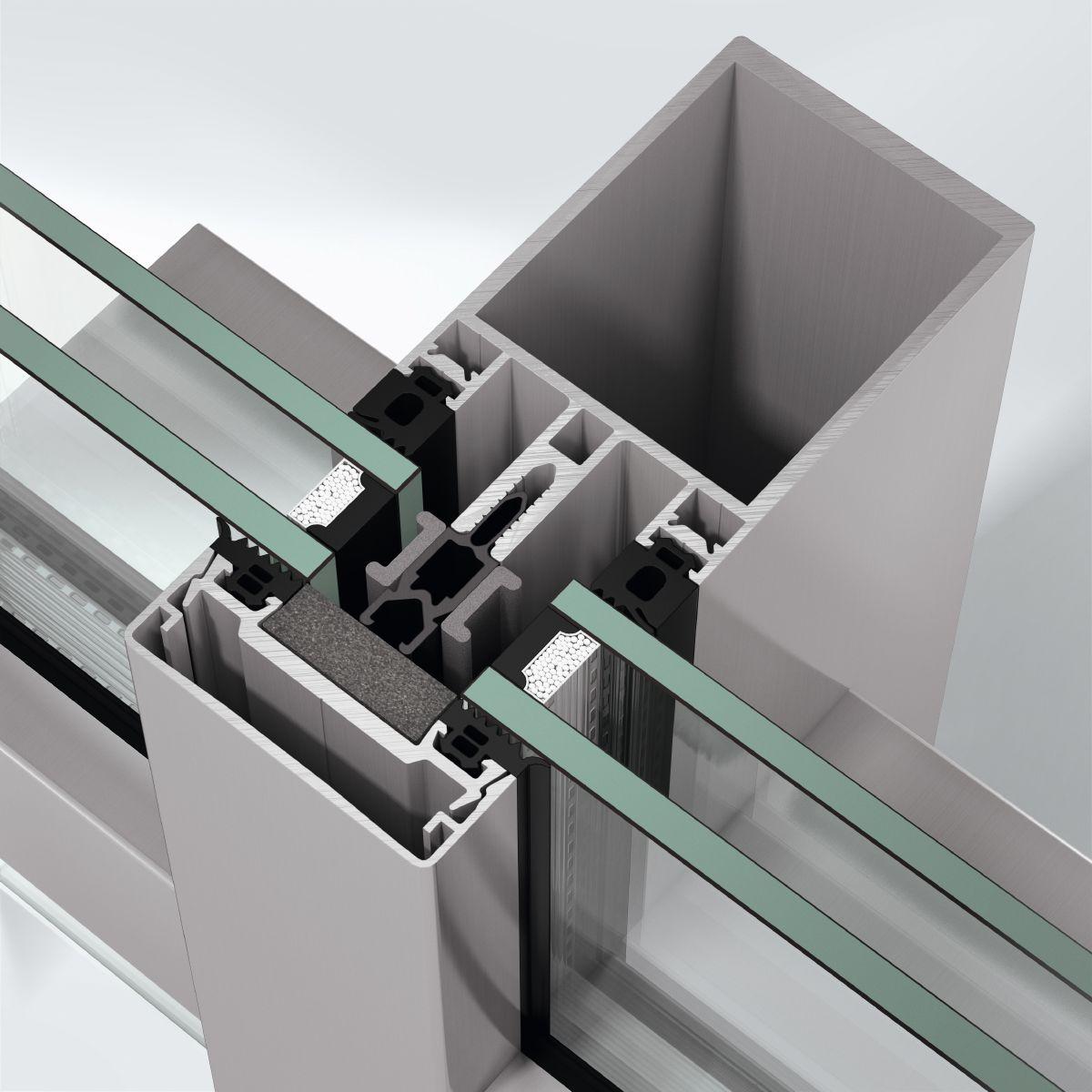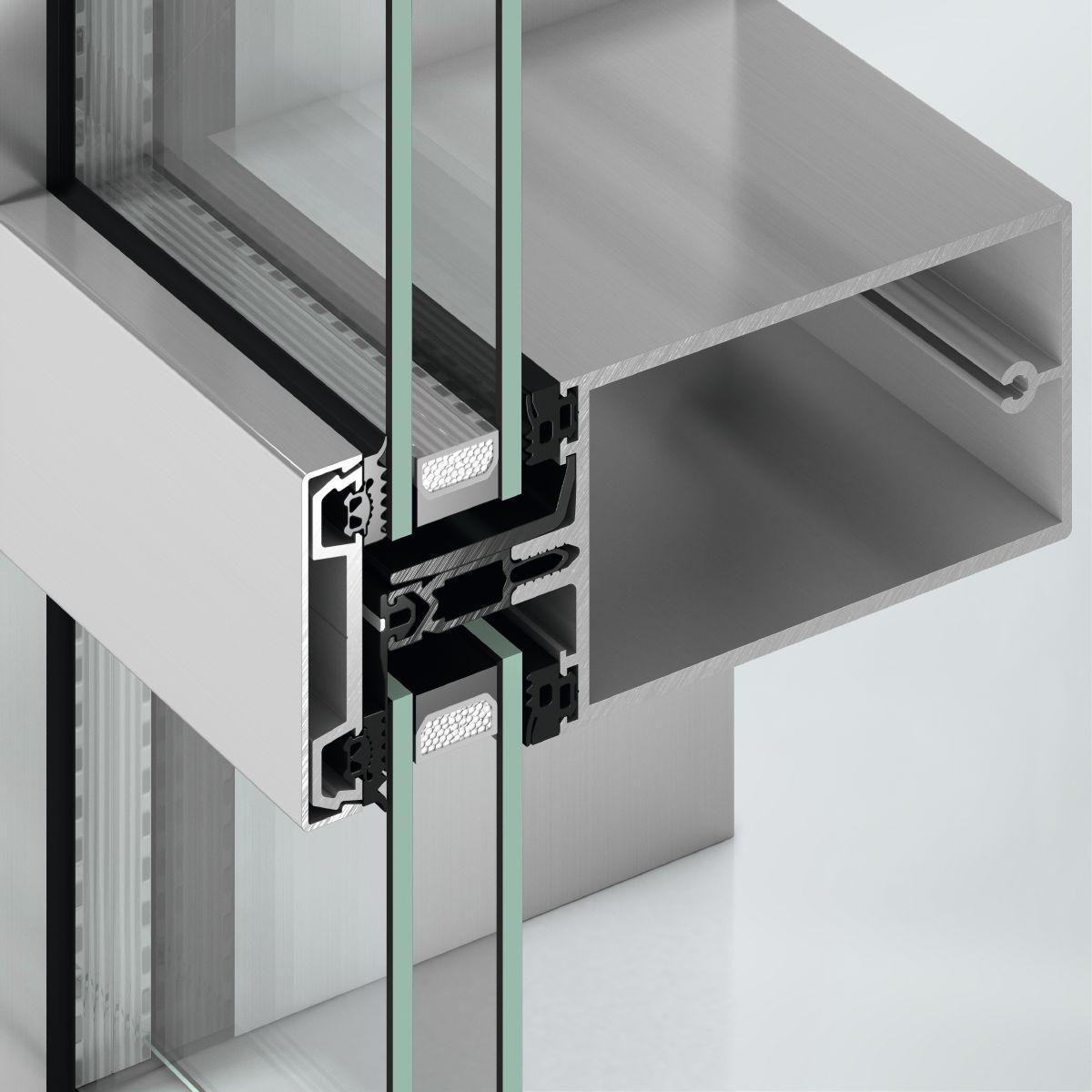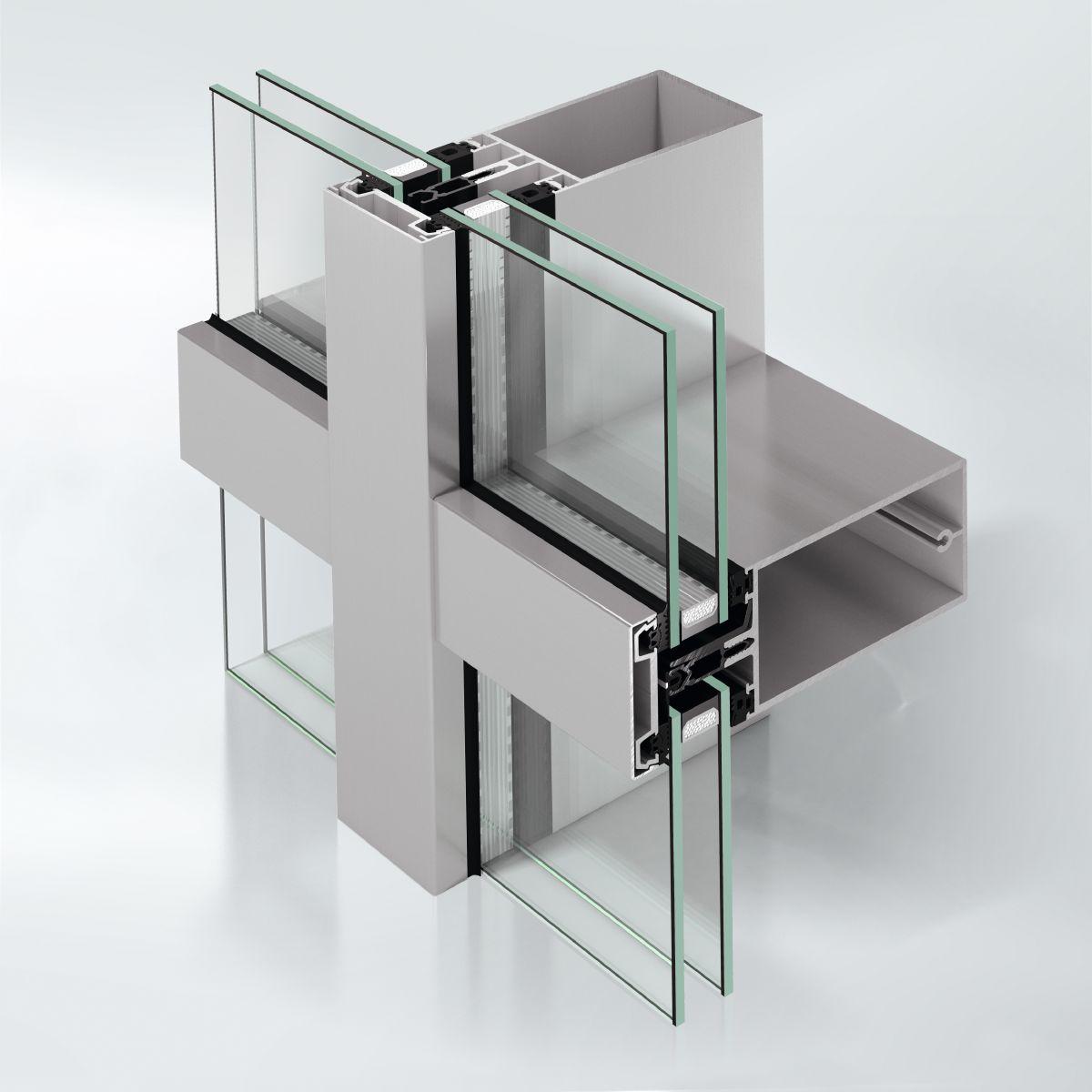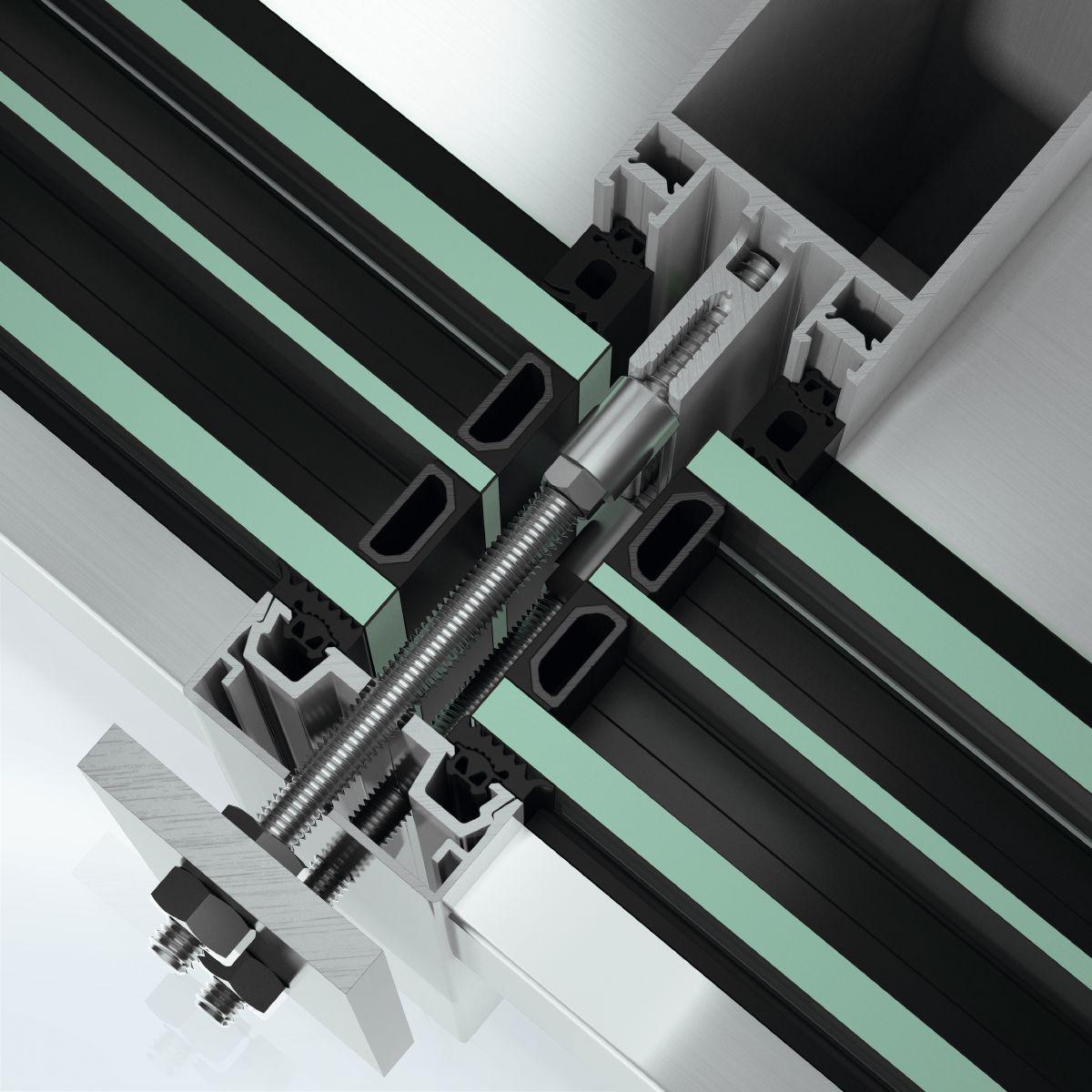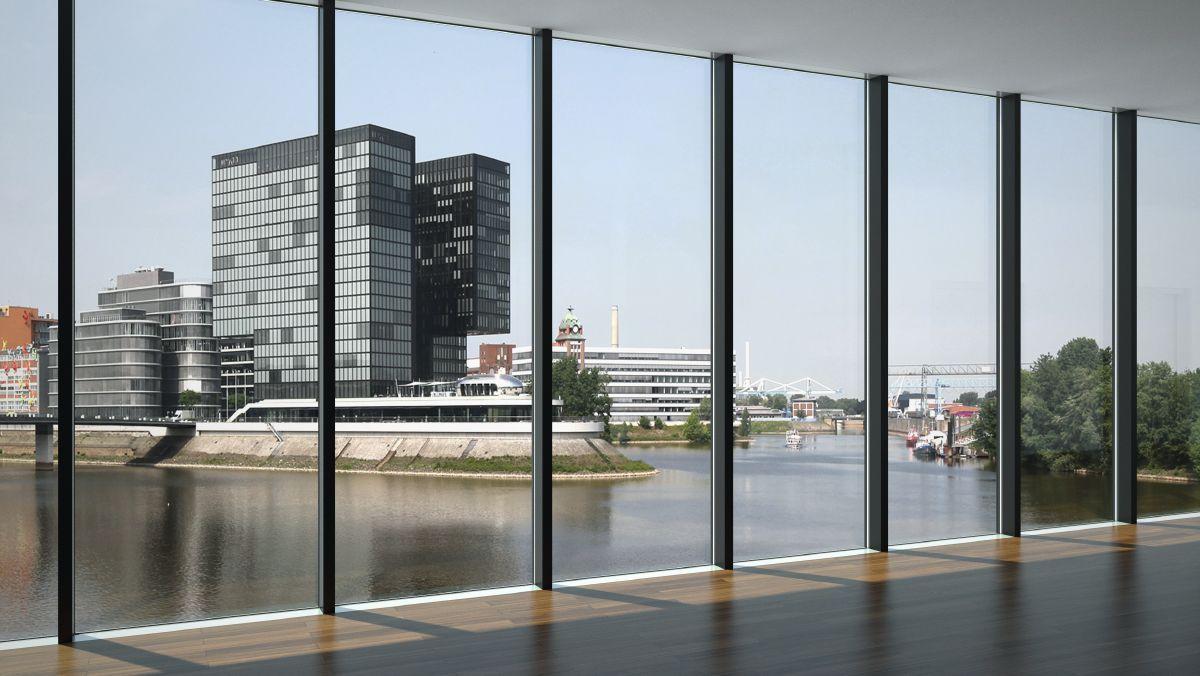
Schüco FWS 60 aluminum curtain wall systems
Description
High-performance mullion/transom facade with 60 mm face width – the basis for a variety of solutions The Schüco FWS 60 facade system is an impressive basic system for facades and skylight areas with a high level of flexibility and attractive design options, including optimised fabrication and installation processes. Thanks to a broad system range, solutions for the most varied requirements and applications can be implemented. A transparent system solution integrated in the profile for spandrel safety barriers blends seamlessly and elegantly into the external facade appearance. The required safety barrier loading for floor-to-ceiling opening units and low spandrel heights can be implemented with consistent profile face widths and a continuous profile. The mullion/transom facade with 60 mm face widths offers a high degree of design freedom with a large selection of pressure plates and facade cover caps as well as the combination with Schüco window, door and sliding systems. System-optimised components guarantee the simple and reliable integration of electrical components, e.g. for automated Schüco door or sun shading installations.
Advantages
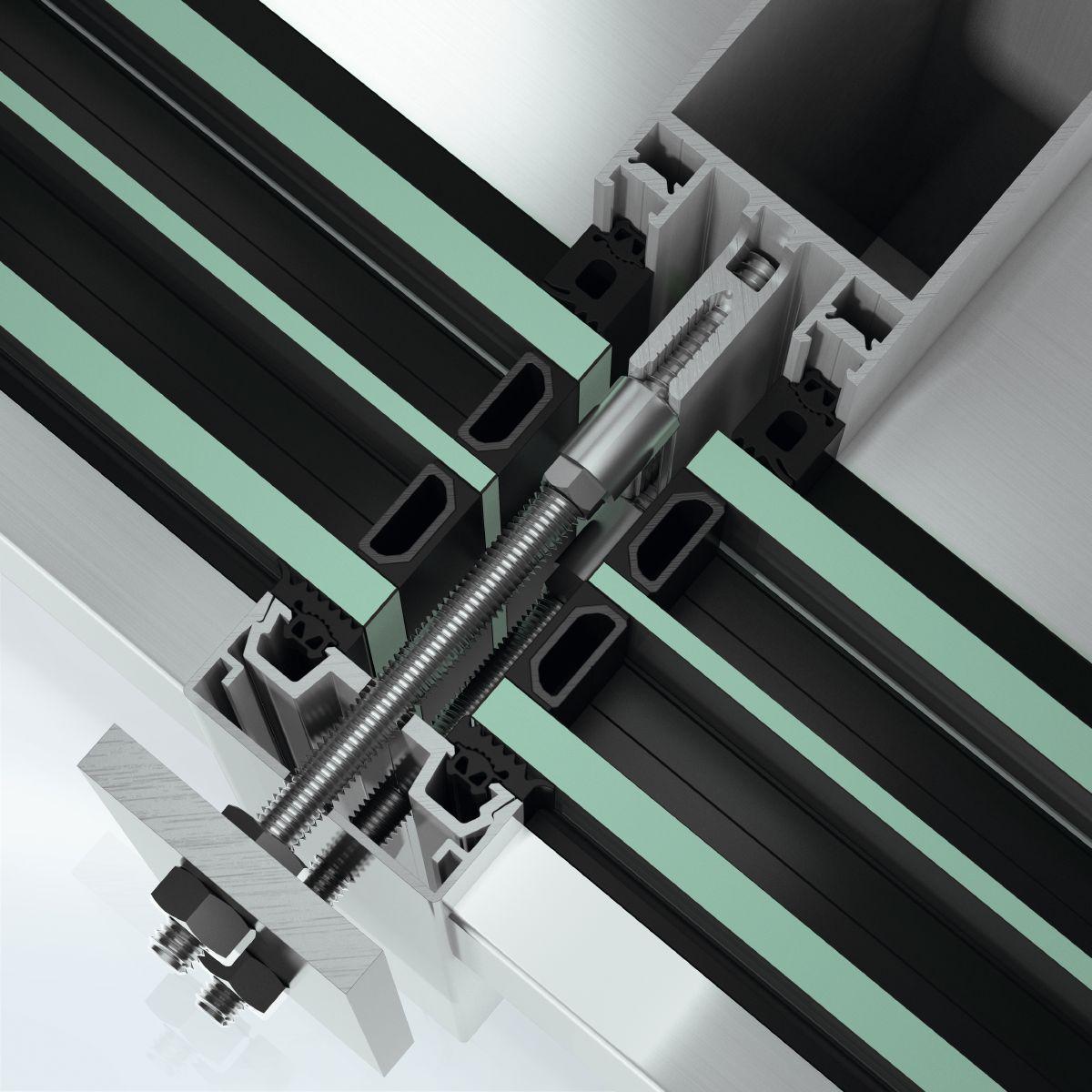
Technical Characteristics
Performance
Characteristics
Choose color
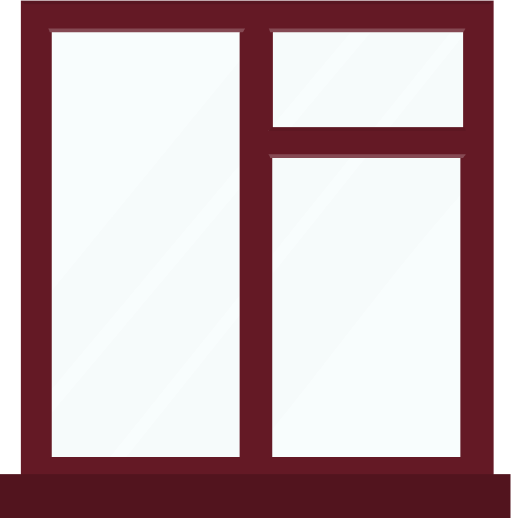
with you shortly

