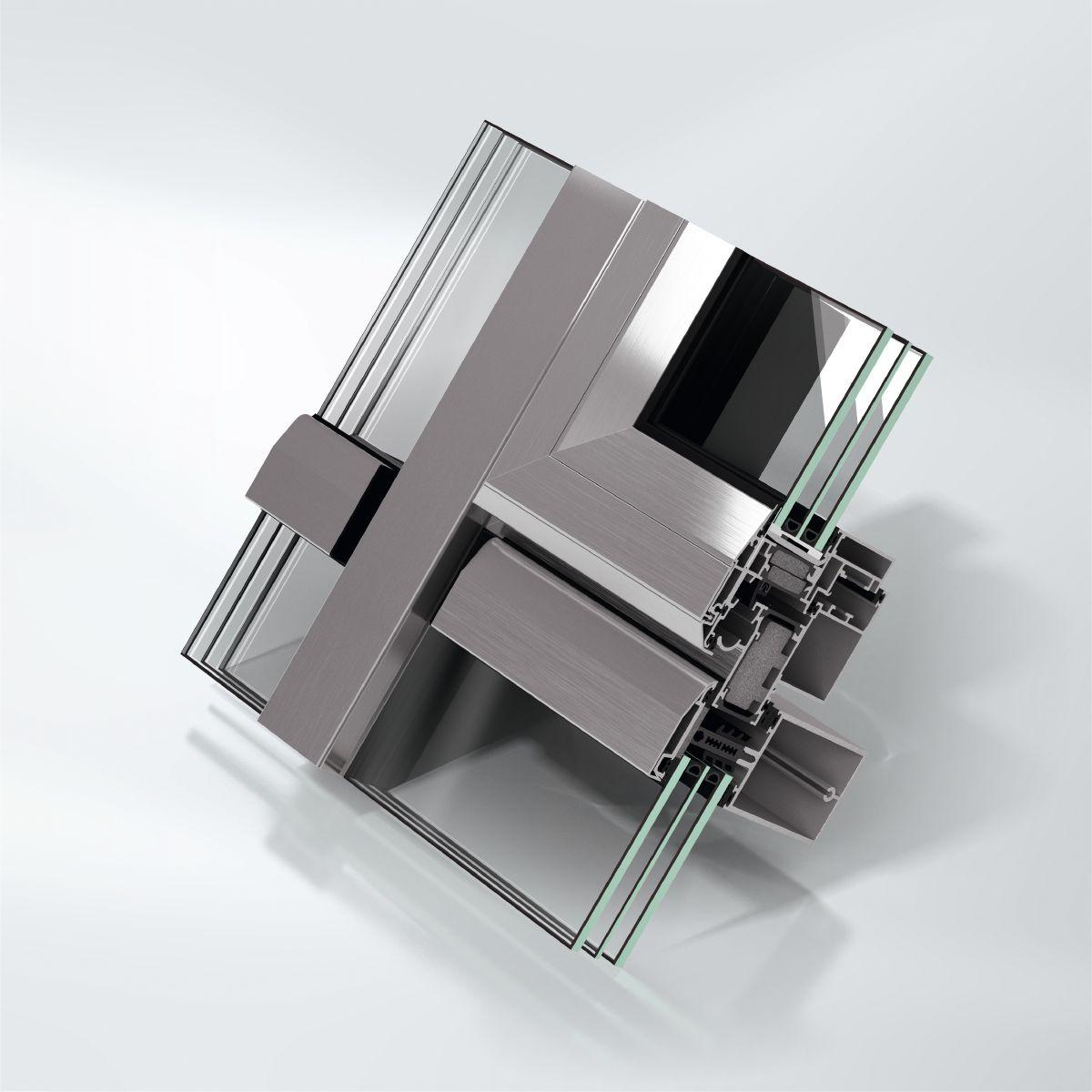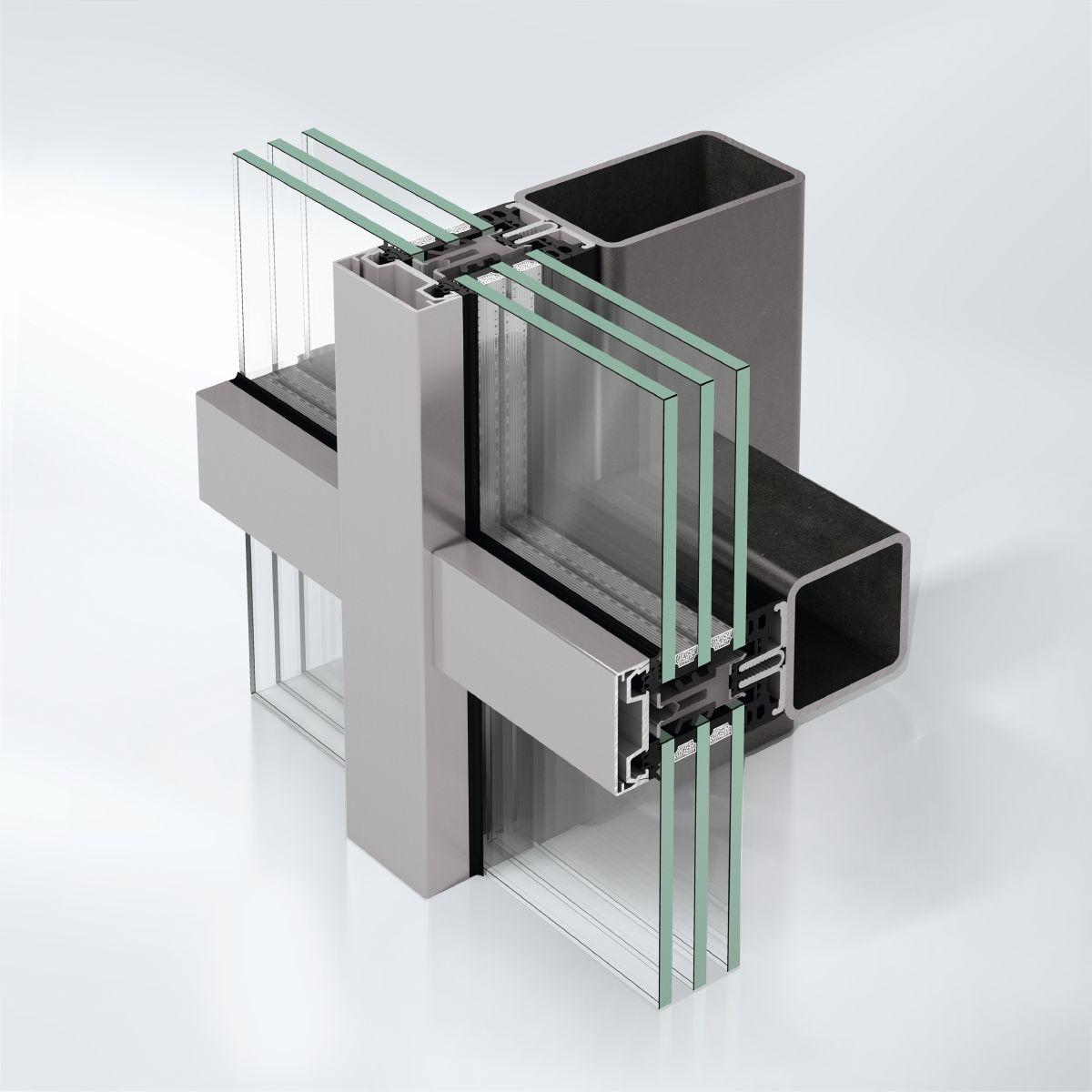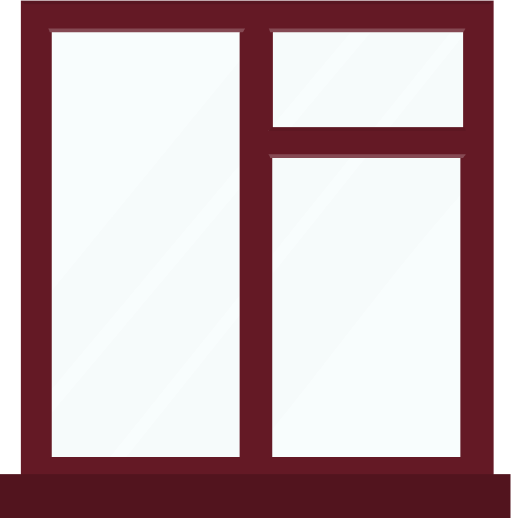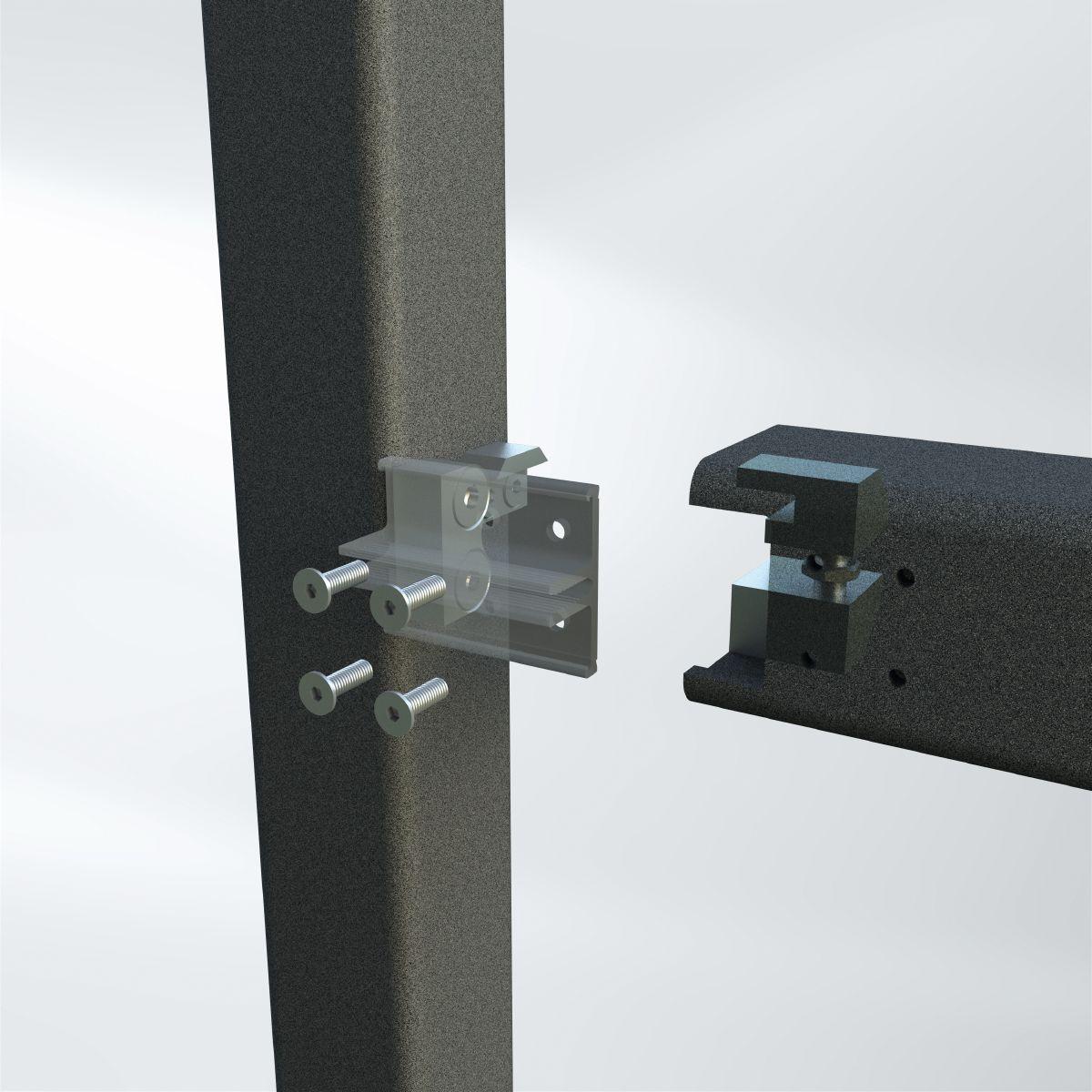
Schüco AOC 50 ST aluminum curtain wall systems
Thermal insulation
0.78 W/(m²·K)
Air permeability
AE
Impact resistance
I5/E5
Wind load resistance
2,7/4,05 [kN/m²]
Burglar resistance
Up to RC3
Description
Advanced Steel Add-On System for Facades and Skylights The Schüco AOC 50 ST (steel) facade system enables striking skylights and expansive vertical facades with a refined 50 mm system width, designed for steel sub-structures. Innovative system components ensure efficient and precise assembly, including load transfer and guided screwing, even for large panes and triple glazing. This steel add-on system seamlessly combines energy efficiency, modern aesthetics, and simplified fabrication and installation processes, making it a top choice for demanding architectural projects.
Advantages
Add-on construction on steel for vertical façades and glass roofs for maximum transparency
Vertical façades and skylights can be used for roof pitches to 2°
Integration of Schüco AWS 114 window system as projected top-hung or parallel-opening windows: large-scale automated window solutions for standard and SHEV applications that can be integrated into the building control system
Burglar resistance tested in the system on steel sub-structures
Standards - DIN EN 1627, DIN EN 13830, General building authority approval

Technical Characteristics
Min. face width
50 mm
Max. glass/panel thickness
70 mm
Max. weight
1500 kg
Surface finishes
Powder, Anodised, Paint
Max. unit weight
1500 kg
Min.-max. face width
50 mm
Face width of pressure plate / cover cap profile
50 mm
Face width, outside
50 mm
Face width, inside
50 mm
Face width of mullion
50 mm
Face width of frame
50 mm
Face width of transom
50 mm
Min. glass/panel thickness
8 mm
Min.-max. glass/panel thickness
8...70 mm
Max. glass/infill weight
1500 kg
Performance
Air permeability
AE
Impact resistance
I5/E5
Burglar resistance
Up to RC3
Wind load resistance
2,7/4,05 [kN/m²]
Characteristics
Installation angle
7-105 °
Polygon facade angle
20 °
Skylight construction, min. vert. incline
2 °
Skylight construction, max. vert. incline
105 °
Skylight construction, min.-max. vert. incline
2...105 °
Skylight construction
Yes
Drainage
Yes
Earthquake protection
No
Choose color

RAL 3005
Fill in the form and we will contact you
with you shortly
with you shortly
Let's discuss the
project?
Let's discuss?


