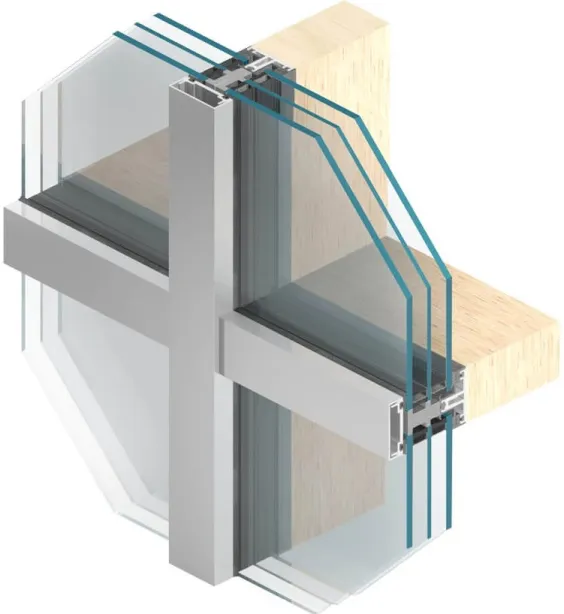
ALUPROF MB-SR50N A Overlapping system for wood and steel
Description
Aluprof has engineered its advanced overlapping system based on the MB-SR50N mullion and transom facade. This innovative system seamlessly integrates construction materials with distinct properties, achieving a striking contrast between interior and exterior aesthetics. The external aluminum components serve as a resilient shield, safeguarding the internal structural framework from harsh environmental conditions. For the load-bearing structure, two primary materials can be utilized. Wooden construction profiles infuse the interior with a warm, inviting ambiance, highlighting the natural charm of wood. This creates a cozy and aesthetically appealing atmosphere. On the other hand, steel profiles are ideal for industrial-style designs or applications where significant spacing between structural supports is necessary. At the heart of the system lies an aluminum mullion-transom profile, which is securely affixed to either wooden or steel profiles using specialized connectors. This results in a composite structural profile that forms the foundation of the curtain wall. Beyond its structural role, the mullion-transom profile plays a crucial part in securing glazing units and infill panels, effectively withstanding wind pressure and other external forces impacting the construction. Moreover, the profile is integral to the drainage and ventilation system, ensuring long-term durability. To enhance water resistance, the system is equipped with a layered EPDM gasket configuration, featuring a cascade-style drainage mechanism that optimizes water tightness. Between the glazing elements, a high-performance thermal insulator further strengthens energy efficiency. Thanks to these advanced components, the MB-SR50N A curtain wall meets the most rigorous technical standards for thermal and acoustic insulation, as well as superior water and air tightness. Its versatile design allows for applications in vertical facades, glass roofing, and winter gardens. Additionally, the aluminum profiles can be customized to match specific architectural requirements, offering a high degree of design flexibility, similar to the standard MB-SR50N wall system.
Advantages
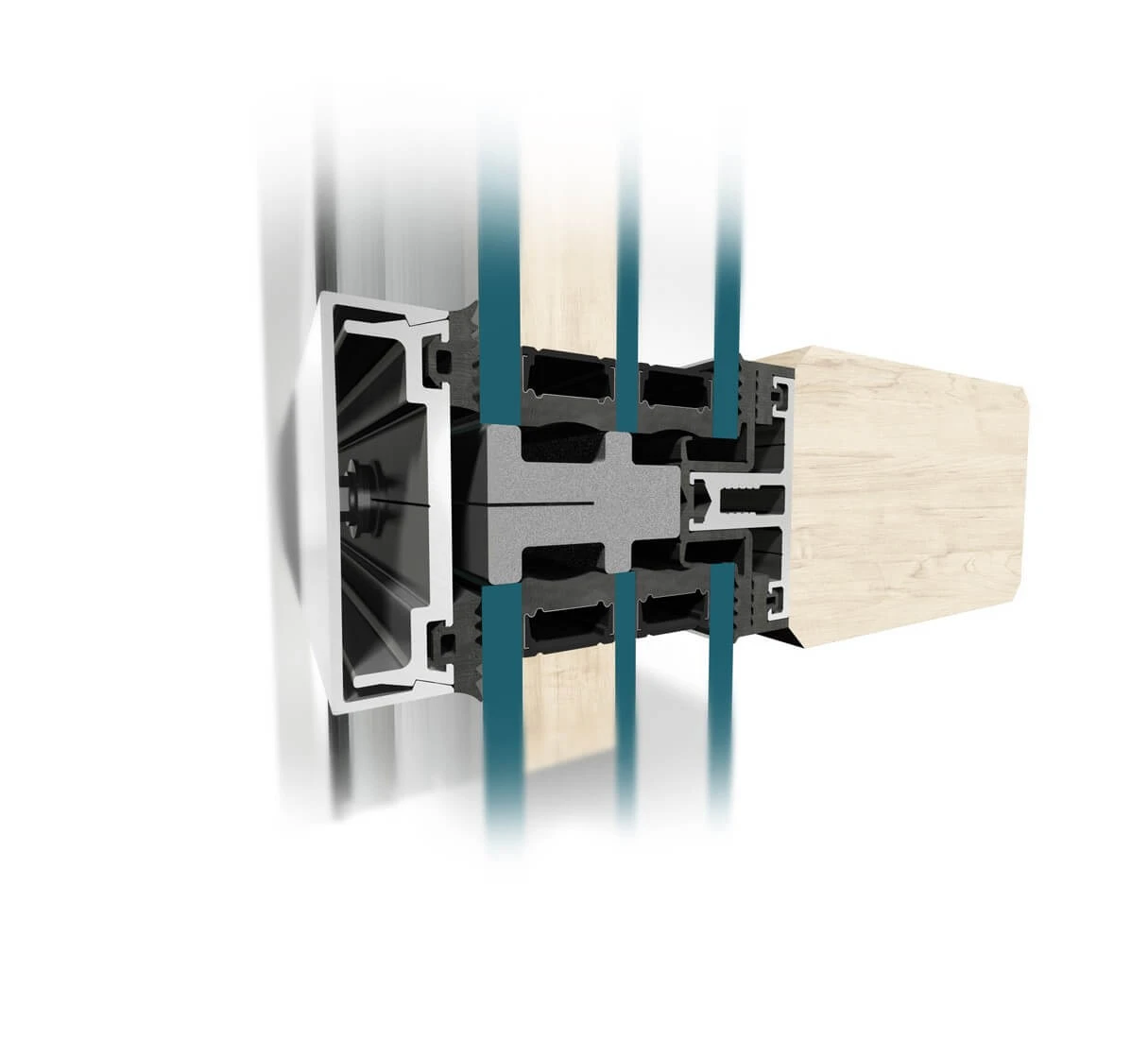
Choose color

Compare products
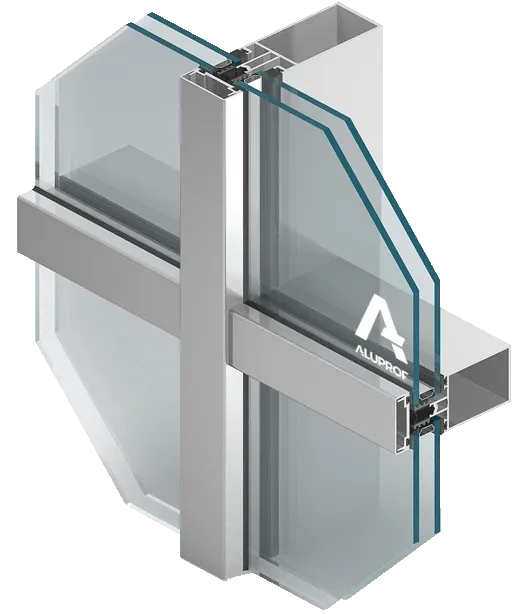 |  | 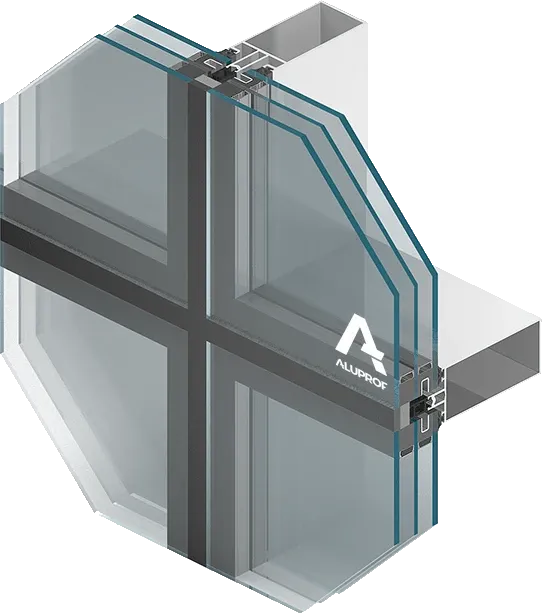 | 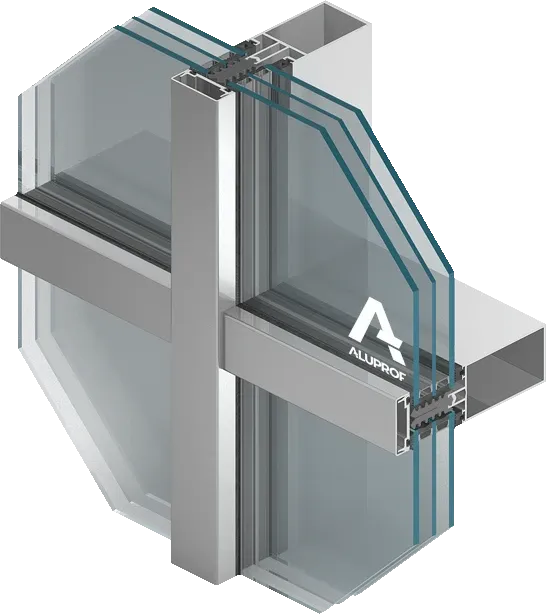 | 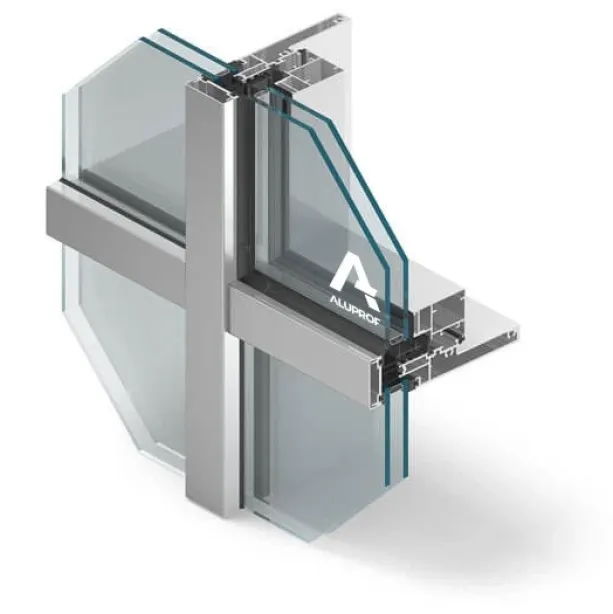 |
ALUPROF MB-SR50N HI Mullion and transom curtain wall with high thermal performance Thermal insulation >0,85 | W/(m2K) | ALUPROF MB-SR50N A Overlapping system for wood and steel Thermal insulation Uf from 0,72 | W/(m2K) | ALUPROF MB-SR50N EFEKT Semistructural mullion/transom curtain wall Thermal insulation Uf from 1.1 W/(m²K) | ALUPROF MB-SR50N HI+ A mullion-transom wall with high thermal insulation Thermal insulation Uf from 0,59 | W/(m2K) | ALUPROF MB-SR50N IW Bespoke curtain walling system with integrated window Thermal insulation Uf from 1.6 W/(m²K) |
Air permeability AE 1200 | max. weight of the infill up to 600 | kg | Air permeability AE 1200, EN 12152 | Air permeability AE 1200 Pa | Air permeability class 4, EN 12152 |
Watertightness RE 1500 | EN 12154 | glazing with translucent units thickness 24-64 | mm | Watertightness RE 1200, EN 12154 | Watertightness RE 1200 Pa | EN 12154 | Watertightness E 1500, EN 12208 |
Wind load resistance 2.4 kN/m2, EN 13116:2002 | — | Wind load resistance 2400 Pa, EN 13116 | Wind load resistance 2400 Pa, EN 12179:2004, EN 13116:2004 | Burglar resistance I5/E5, EN 14019 |
Burglar resistance I5/E5 | EN 14019 | — | Burglar resistance I5/E5, EN 14019 | Burglar resistance I5/E5 | EN 14019 | — |
with you shortly

